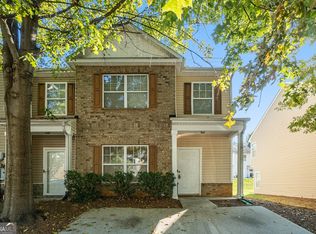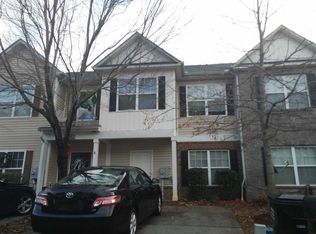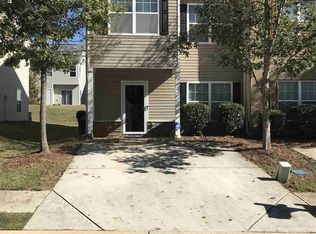Don't miss out on this gorgeous townhome! Step inside to the inviting foyer & be amazed by the open concept floor plan great for entertaining with the see-through opening from the kitchen. 2nd fl laundry and a roommate plan that boasts a master and secondary bedroom both w/ ensuites & walk-in closets. The master bedroom includes an attractive electric wall fireplace. Outside is a 2 car parking pad out front & a rear attached storage/utility building. Updates include paint, carpet, wood laminate floors in living/dining room, ceramic floors in foyer, kitchen, and baths. The ring doorbell system WILL NOT remain with the property. Seller will install a standard doorbell prior to closing.
This property is off market, which means it's not currently listed for sale or rent on Zillow. This may be different from what's available on other websites or public sources.


