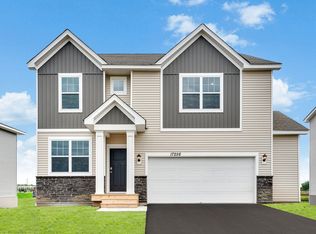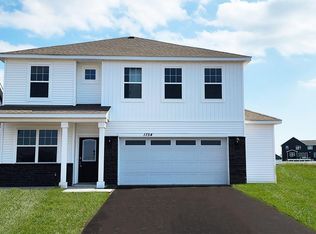Closed
$511,740
1755 Abbey Rd, Shakopee, MN 55379
4beds
3,194sqft
Single Family Residence
Built in 2024
6,969.6 Square Feet Lot
$533,000 Zestimate®
$160/sqft
$3,360 Estimated rent
Home value
$533,000
$490,000 - $581,000
$3,360/mo
Zestimate® history
Loading...
Owner options
Explore your selling options
What's special
The Holcombe is another incredible plan featuring flex room on the main level that can be a fabulous home office, guest room, playroom or whatever you need. Your large and open kitchen features stainless steel appliances, white Quartz counters and white cabinets and corner walk-in pantry. Living room is open and spacious with a trendy electric fireplace and mantle included. This beauty has four spacious bedrooms upstairs along with a loft (2nd family room) and laundry. Primary bedroom has a massive walk-in closet. So much potential in the unfinished. lookout basement! Smart home technology and irrigation included. Miles of walking trails throughout the neighborhood plus parks, shopping, dining, hospitals and excellent Shakopee schools. **No HOA! ** see why Amberglen has been Shakopee's best-selling community.
Zillow last checked: 11 hours ago
Listing updated: May 06, 2025 at 06:50pm
Listed by:
Lindsey Lau 612-396-0565,
D.R. Horton, Inc.,
Melissa Pozzi 952-737-7379
Bought with:
Donald Nde
Bridge Realty, LLC
Source: NorthstarMLS as distributed by MLS GRID,MLS#: 6468201
Facts & features
Interior
Bedrooms & bathrooms
- Bedrooms: 4
- Bathrooms: 3
- Full bathrooms: 1
- 3/4 bathrooms: 1
- 1/2 bathrooms: 1
Bedroom 1
- Level: Upper
- Area: 195 Square Feet
- Dimensions: 15 x 13
Bedroom 2
- Level: Upper
- Area: 168 Square Feet
- Dimensions: 14 x 12
Bedroom 3
- Level: Upper
- Area: 143 Square Feet
- Dimensions: 13 x 11
Bedroom 4
- Level: Upper
- Area: 121 Square Feet
- Dimensions: 11 x 11
Dining room
- Level: Main
- Area: 168 Square Feet
- Dimensions: 14 x 12
Flex room
- Level: Main
- Area: 99 Square Feet
- Dimensions: 11 x 09
Kitchen
- Level: Main
- Area: 160 Square Feet
- Dimensions: 16 x 10
Laundry
- Level: Upper
- Area: 70 Square Feet
- Dimensions: 10 x 07
Living room
- Level: Main
- Area: 196 Square Feet
- Dimensions: 14 x 14
Loft
- Level: Upper
- Area: 156 Square Feet
- Dimensions: 13 x 12
Heating
- Forced Air, Fireplace(s)
Cooling
- Central Air
Appliances
- Included: Air-To-Air Exchanger, Dishwasher, Disposal, ENERGY STAR Qualified Appliances, Exhaust Fan, Microwave, Range, Stainless Steel Appliance(s), Tankless Water Heater, Washer
Features
- Basement: Daylight,Drain Tiled,8 ft+ Pour,Concrete,Storage Space,Unfinished
- Number of fireplaces: 1
- Fireplace features: Electric, Living Room
Interior area
- Total structure area: 3,194
- Total interior livable area: 3,194 sqft
- Finished area above ground: 2,323
- Finished area below ground: 0
Property
Parking
- Total spaces: 2
- Parking features: Attached, Asphalt, Garage Door Opener
- Attached garage spaces: 2
- Has uncovered spaces: Yes
Accessibility
- Accessibility features: None
Features
- Levels: Two
- Stories: 2
- Patio & porch: Front Porch, Porch
Lot
- Size: 6,969 sqft
- Dimensions: 55 x 129 x 55 x 129
- Features: Sod Included in Price, Wooded
Details
- Foundation area: 1381
- Parcel number: 275080940
- Zoning description: Residential-Single Family
Construction
Type & style
- Home type: SingleFamily
- Property subtype: Single Family Residence
Materials
- Brick/Stone, Fiber Cement, Vinyl Siding, Concrete, Frame
- Roof: Age 8 Years or Less,Asphalt
Condition
- Age of Property: 1
- New construction: Yes
- Year built: 2024
Details
- Builder name: D.R. HORTON
Utilities & green energy
- Electric: 200+ Amp Service
- Gas: Natural Gas
- Sewer: City Sewer - In Street
- Water: City Water - In Street
Community & neighborhood
Location
- Region: Shakopee
- Subdivision: Amberglen
HOA & financial
HOA
- Has HOA: No
Price history
| Date | Event | Price |
|---|---|---|
| 6/21/2024 | Sold | $511,740+0.3%$160/sqft |
Source: | ||
| 4/16/2024 | Pending sale | $509,990$160/sqft |
Source: | ||
| 4/4/2024 | Price change | $509,990-1%$160/sqft |
Source: | ||
| 3/18/2024 | Price change | $514,990-1%$161/sqft |
Source: | ||
| 3/8/2024 | Price change | $520,0000%$163/sqft |
Source: | ||
Public tax history
| Year | Property taxes | Tax assessment |
|---|---|---|
| 2024 | $1,386 +55.7% | $230,900 +56% |
| 2023 | $890 | $148,000 |
| 2022 | -- | $148,000 |
Find assessor info on the county website
Neighborhood: 55379
Nearby schools
GreatSchools rating
- 5/10Sweeney Elementary SchoolGrades: K-5Distance: 1.5 mi
- 5/10Shakopee West Junior High SchoolGrades: 6-8Distance: 1.9 mi
- 7/10Shakopee Senior High SchoolGrades: 9-12Distance: 1.8 mi
Get a cash offer in 3 minutes
Find out how much your home could sell for in as little as 3 minutes with a no-obligation cash offer.
Estimated market value
$533,000
Get a cash offer in 3 minutes
Find out how much your home could sell for in as little as 3 minutes with a no-obligation cash offer.
Estimated market value
$533,000


