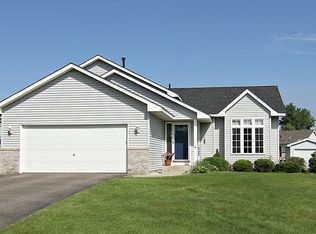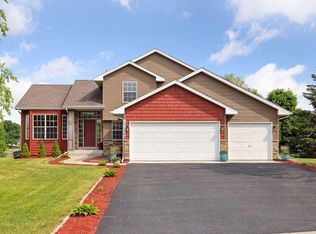Closed
$410,000
17546 Fieldfare Way, Farmington, MN 55024
3beds
1,756sqft
Single Family Residence
Built in 1997
0.42 Acres Lot
$404,900 Zestimate®
$233/sqft
$2,527 Estimated rent
Home value
$404,900
$377,000 - $437,000
$2,527/mo
Zestimate® history
Loading...
Owner options
Explore your selling options
What's special
A charming 3-bedroom, 2-bathroom home nestled in a quiet Lakeville neighborhood. The inviting front yard features a large 16x9 paver patio, ideal for enjoying morning coffee while taking in the peaceful surroundings. Combining tranquility and convenience, this home is perfect for anyone seeking comfort and style. The spacious kitchen boasts a two-tier center island with a raised breakfast bar, ample storage, and beautiful pendant and track lighting. Vaulted ceilings and warm oak cabinetry enhance the design, while a tiled backsplash adds both style and functionality. The bright dining room offers seamless access to a 16x12 maintenance-free deck—ideal for indoor/outdoor entertaining—and overlooks an expansive backyard. The main-level living room features vaulted ceilings and a large picture window, bathing the space in natural light, perfect for relaxation or gatherings. Upstairs, the primary bedroom offers dual closets, a ceiling fan, and private access to a shared full bathroom. The luxurious bathroom includes dual sinks, a jetted tub, and a separate walk-in shower, creating a spa-like retreat. Two additional upper-level bedrooms provide abundant natural light, ample closet space, and easy access to the shared bathroom. Luxury vinyl plank flooring, installed in 2021, adds warmth and durability throughout the upper level. The cozy lower-level family room features brand-new carpeting (2025), a built-in snack bar, and cabinetry, making it ideal for movie nights or casual get-togethers. A ¾ bathroom with a walk-in shower and tiled flooring is conveniently located on this level. The functional laundry room includes a newly installed GE washer and dryer, along with a utility sink and shelving, making laundry tasks more efficient and organized. The large backyard is a standout, featuring a 16x14 maintenance-free deck, a 20x18 paver patio with a gas fire table, and a spacious firepit area perfect for summer evenings. A fenced area on the side yard includes a 16x10 shed for additional outdoor storage. The two-car garage provides ample shelving and attic access. Notable updates include fresh interior paint (2024), new basement carpeting (2025), new siding and roof (2024), an expanded driveway (2020), luxury vinyl plank flooring (2021), water softener (2022), GE washer & dryer (2025) and a new LG stove (2021). This home blends modern updates with timeless charm—ready for its next chapter.
Zillow last checked: 8 hours ago
Listing updated: March 10, 2025 at 03:32pm
Listed by:
William C Keller 952-240-4114,
eXp Realty,
Desrochers Realty Group 612-688-7024
Bought with:
Brian J. Taurinskas
American Home Realty Co
Source: NorthstarMLS as distributed by MLS GRID,MLS#: 6647225
Facts & features
Interior
Bedrooms & bathrooms
- Bedrooms: 3
- Bathrooms: 2
- Full bathrooms: 1
- 3/4 bathrooms: 1
Bedroom 1
- Level: Upper
- Area: 168 Square Feet
- Dimensions: 14x12
Bedroom 2
- Level: Upper
- Area: 132 Square Feet
- Dimensions: 12x11
Bedroom 3
- Level: Upper
- Area: 100 Square Feet
- Dimensions: 10x10
Deck
- Level: Main
- Area: 224 Square Feet
- Dimensions: 16x14
Dining room
- Level: Main
- Area: 72 Square Feet
- Dimensions: 9x8
Family room
- Level: Lower
- Area: 300 Square Feet
- Dimensions: 25x12
Kitchen
- Level: Main
- Area: 99 Square Feet
- Dimensions: 11x9
Living room
- Level: Main
- Area: 169 Square Feet
- Dimensions: 13x13
Patio
- Level: Main
- Area: 360 Square Feet
- Dimensions: 20x18
Heating
- Forced Air
Cooling
- Central Air
Appliances
- Included: Air-To-Air Exchanger, Chandelier, Dishwasher, Disposal, Dryer, Freezer, Gas Water Heater, Microwave, Range, Refrigerator, Washer, Water Softener Owned
Features
- Basement: Crawl Space,Daylight,Finished,Concrete,Storage Space
- Has fireplace: No
Interior area
- Total structure area: 1,756
- Total interior livable area: 1,756 sqft
- Finished area above ground: 1,158
- Finished area below ground: 454
Property
Parking
- Total spaces: 2
- Parking features: Attached, Asphalt, Garage Door Opener, Storage
- Attached garage spaces: 2
- Has uncovered spaces: Yes
- Details: Garage Dimensions (22x19)
Accessibility
- Accessibility features: None
Features
- Levels: Three Level Split
- Patio & porch: Composite Decking, Deck, Patio
- Pool features: None
- Fencing: Wood
Lot
- Size: 0.42 Acres
- Features: Irregular Lot
Details
- Additional structures: Storage Shed
- Foundation area: 1160
- Parcel number: 224162506120
- Zoning description: Residential-Single Family
Construction
Type & style
- Home type: SingleFamily
- Property subtype: Single Family Residence
Materials
- Vinyl Siding
- Roof: Age 8 Years or Less,Asphalt
Condition
- Age of Property: 28
- New construction: No
- Year built: 1997
Utilities & green energy
- Electric: Circuit Breakers
- Gas: Natural Gas
- Sewer: City Sewer/Connected
- Water: City Water/Connected
Community & neighborhood
Location
- Region: Farmington
- Subdivision: Kenridge
HOA & financial
HOA
- Has HOA: No
Other
Other facts
- Road surface type: Paved
Price history
| Date | Event | Price |
|---|---|---|
| 3/10/2025 | Sold | $410,000$233/sqft |
Source: | ||
| 1/23/2025 | Pending sale | $410,000$233/sqft |
Source: | ||
| 1/10/2025 | Listed for sale | $410,000+115.9%$233/sqft |
Source: | ||
| 4/13/2001 | Sold | $189,900+38.5%$108/sqft |
Source: Public Record | ||
| 7/20/1998 | Sold | $137,100$78/sqft |
Source: Public Record | ||
Public tax history
| Year | Property taxes | Tax assessment |
|---|---|---|
| 2023 | $3,888 +3% | $364,700 +3.8% |
| 2022 | $3,776 +4.8% | $351,400 +19% |
| 2021 | $3,604 +5.9% | $295,300 +13.7% |
Find assessor info on the county website
Neighborhood: 55024
Nearby schools
GreatSchools rating
- 3/10North Trail Elementary SchoolGrades: PK-5Distance: 0.8 mi
- 5/10Levi P. Dodge Middle SchoolGrades: 6-8Distance: 4 mi
- 5/10Farmington High SchoolGrades: 9-12Distance: 3.1 mi
Get a cash offer in 3 minutes
Find out how much your home could sell for in as little as 3 minutes with a no-obligation cash offer.
Estimated market value
$404,900
Get a cash offer in 3 minutes
Find out how much your home could sell for in as little as 3 minutes with a no-obligation cash offer.
Estimated market value
$404,900

