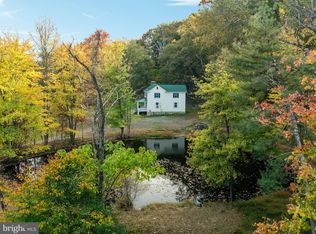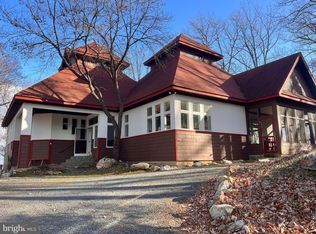Sold for $1,775,000
$1,775,000
17545 Old Waterford Rd, Leesburg, VA 20176
4beds
4,034sqft
Single Family Residence
Built in 1850
4.71 Acres Lot
$1,767,900 Zestimate®
$440/sqft
$4,293 Estimated rent
Home value
$1,767,900
$1.68M - $1.86M
$4,293/mo
Zestimate® history
Loading...
Owner options
Explore your selling options
What's special
**Back Up Offers Being Accepted!***Welcome to one of Loudoun County’s most exceptional properties—an artfully renovated 1850s farmhouse that blends historic charm with top-tier modern updates, all set on nearly 5 acres just outside downtown Leesburg. With direct views of the 1,000-acre Morven Park—which is protected from development forever—you’ll enjoy peace, privacy, and stunning vistas that are truly yours to keep. Best of all, you’re just a short walk from Ida Lee Park, downtown restaurants, and all the best of Leesburg living—without paying town taxes or dealing with historic district restrictions. The main house has been meticulously updated, including a brand new metal roof and HVAC system. The kitchen has been beautifully redone with premium appliances and finishes, flowing into a bright breakfast room that invites morning sunshine. A luxurious main-level primary suite—added in 2017—features vaulted ceilings, heated bathroom floors, and thoughtfully designed walk-in closets. Upstairs, three additional bedrooms each have their own full bath, plus a bonus room for added flexibility. The lush landscaping features native plantings and a fully fenced garden with raised beds and irrigation—perfect for anyone with a green thumb. The converted barn-turned-Barndominium is where history meets wow-factor. Soaring ceilings, exposed beams, a high-efficiency wood-burning stove, and original stonework create a warm, dramatic space. The open living area connects seamlessly to an expansive patio, while upstairs a loft suite offers a private bedroom or office with a full bath, walk-in closet, and access to a massive wraparound rooftop deck with 360° views. The three-car garage includes an EV charger, and there's a second charger at the main house. With every detail thoughtfully curated and views that are yours forever, this property is a once-in-a-lifetime opportunity.
Zillow last checked: 8 hours ago
Listing updated: June 30, 2025 at 09:38am
Listed by:
Debbie Meighan 571-439-4027,
Washington Fine Properties, LLC
Bought with:
Todd Cerino, 0225256320
Independent Property Management LLC
Source: Bright MLS,MLS#: VALO2087828
Facts & features
Interior
Bedrooms & bathrooms
- Bedrooms: 4
- Bathrooms: 5
- Full bathrooms: 4
- 1/2 bathrooms: 1
- Main level bathrooms: 2
- Main level bedrooms: 1
Primary bedroom
- Features: Flooring - HardWood, Ceiling Fan(s), Walk-In Closet(s)
- Level: Main
- Area: 336 Square Feet
- Dimensions: 21 X 16
Bedroom 2
- Features: Flooring - HardWood, Ceiling Fan(s), Walk-In Closet(s)
- Level: Upper
- Dimensions: 14 X
Bedroom 3
- Features: Flooring - HardWood
- Level: Upper
- Area: 208 Square Feet
- Dimensions: 13 X 16
Bedroom 4
- Features: Flooring - HardWood, Ceiling Fan(s)
- Level: Upper
- Area: 195 Square Feet
- Dimensions: 15 X 13
Primary bathroom
- Features: Flooring - Ceramic Tile, Bathroom - Walk-In Shower, Built-in Features, Double Sink, Soaking Tub
- Level: Main
Bathroom 2
- Features: Flooring - Luxury Vinyl Tile, Built-in Features, Ceiling Fan(s), Walk-In Closet(s), Bathroom - Tub Shower, Double Sink
- Level: Upper
Bathroom 3
- Features: Flooring - Ceramic Tile, Bathroom - Walk-In Shower, Built-in Features, Double Sink
- Level: Upper
Breakfast room
- Features: Flooring - HardWood
- Level: Main
- Area: 286 Square Feet
- Dimensions: 22 X 13
Dining room
- Features: Flooring - HardWood, Fireplace - Other
- Level: Main
- Area: 195 Square Feet
- Dimensions: 13 X 15
Family room
- Features: Flooring - HardWood, Fireplace - Wood Burning
- Level: Main
- Area: 528 Square Feet
- Dimensions: 24 X 22
Foyer
- Features: Flooring - HardWood
- Level: Main
- Area: 128 Square Feet
- Dimensions: 8 X 16
Other
- Features: Bathroom - Walk-In Shower
- Level: Upper
Half bath
- Features: Flooring - HardWood
- Level: Main
Kitchen
- Features: Flooring - HardWood, Built-in Features, Kitchen Island
- Level: Main
- Area: 240 Square Feet
- Dimensions: 24 X 10
Laundry
- Features: Built-in Features, Flooring - Ceramic Tile
- Level: Main
Living room
- Features: Flooring - HardWood, Fireplace - Wood Burning, Built-in Features, Chair Rail
- Level: Main
- Area: 208 Square Feet
- Dimensions: 13 X 16
Sitting room
- Features: Flooring - HardWood
- Level: Upper
- Area: 100 Square Feet
- Dimensions: 10 X 10
Heating
- Wood Stove, Wall Unit, Zoned, Programmable Thermostat, Forced Air, Wood, Electric, Propane
Cooling
- Central Air, Ductless, Electric
Appliances
- Included: Microwave, Cooktop, Dishwasher, Disposal, Dryer, Oven, Range Hood, Refrigerator, Stainless Steel Appliance(s), Washer, Washer/Dryer Stacked, Tankless Water Heater, Water Treat System, Electric Water Heater
- Laundry: Main Level, Laundry Room
Features
- Attic, Kitchen - Gourmet, Breakfast Area, Kitchen Island, Dining Area, Additional Stairway, Soaking Tub, Bathroom - Stall Shower, Built-in Features, Ceiling Fan(s), Entry Level Bedroom, Floor Plan - Traditional, Formal/Separate Dining Room, Eat-in Kitchen, Kitchen - Table Space, Pantry, Primary Bath(s), Recessed Lighting, Upgraded Countertops, Wainscotting, Walk-In Closet(s)
- Flooring: Wood
- Windows: Skylight(s), Window Treatments
- Basement: Full
- Number of fireplaces: 3
- Fireplace features: Gas/Propane, Mantel(s), Wood Burning, Pellet Stove, Wood Burning Stove
Interior area
- Total structure area: 4,034
- Total interior livable area: 4,034 sqft
- Finished area above ground: 4,034
- Finished area below ground: 0
Property
Parking
- Total spaces: 9
- Parking features: Garage Faces Side, Circular Driveway, Concrete, Off Street, Driveway, Detached
- Garage spaces: 3
- Uncovered spaces: 6
Accessibility
- Accessibility features: None
Features
- Levels: Two
- Stories: 2
- Patio & porch: Deck, Patio, Wrap Around, Porch, Brick, Roof
- Exterior features: Extensive Hardscape, Flood Lights, Lighting, Stone Retaining Walls
- Pool features: None
- Fencing: Board
- Has view: Yes
- View description: Park/Greenbelt, Pasture, Scenic Vista
Lot
- Size: 4.71 Acres
- Features: Backs to Trees, Cleared, Landscaped, Private, Adjoins - Public Land, Front Yard
Details
- Additional structures: Above Grade, Below Grade, Outbuilding
- Parcel number: 269106976000
- Zoning: AR1
- Special conditions: Standard
- Horses can be raised: Yes
- Horse amenities: Horses Allowed
Construction
Type & style
- Home type: SingleFamily
- Architectural style: Farmhouse/National Folk
- Property subtype: Single Family Residence
Materials
- Other
- Foundation: Permanent, Crawl Space
- Roof: Metal
Condition
- New construction: No
- Year built: 1850
- Major remodel year: 2023
Utilities & green energy
- Sewer: Septic Exists
- Water: Well
- Utilities for property: Electricity Available, Phone Available
Community & neighborhood
Location
- Region: Leesburg
- Subdivision: Leesburg
Other
Other facts
- Listing agreement: Exclusive Right To Sell
- Listing terms: Cash,Conventional
- Ownership: Fee Simple
- Road surface type: Paved, Concrete
Price history
| Date | Event | Price |
|---|---|---|
| 6/30/2025 | Sold | $1,775,000-6.5%$440/sqft |
Source: | ||
| 6/17/2025 | Pending sale | $1,899,000$471/sqft |
Source: | ||
| 5/25/2025 | Contingent | $1,899,000$471/sqft |
Source: | ||
| 4/21/2025 | Listed for sale | $1,899,000+98.8%$471/sqft |
Source: | ||
| 3/21/2019 | Sold | $955,000-9%$237/sqft |
Source: Public Record Report a problem | ||
Public tax history
| Year | Property taxes | Tax assessment |
|---|---|---|
| 2025 | $10,666 -7.6% | $1,325,010 -0.7% |
| 2024 | $11,541 +2.6% | $1,334,230 +3.8% |
| 2023 | $11,244 +4.3% | $1,285,030 +6.1% |
Find assessor info on the county website
Neighborhood: 20176
Nearby schools
GreatSchools rating
- 6/10Tuscarora High SchoolGrades: PK-12Distance: 1.1 mi
- 6/10Frances Hazel Reid Elementary SchoolGrades: PK-5Distance: 1.5 mi
- 5/10Smart's Mill Middle SchoolGrades: 6-8Distance: 1.6 mi
Schools provided by the listing agent
- Elementary: Frances Hazel Reid
- High: Tuscarora
- District: Loudoun County Public Schools
Source: Bright MLS. This data may not be complete. We recommend contacting the local school district to confirm school assignments for this home.
Get a cash offer in 3 minutes
Find out how much your home could sell for in as little as 3 minutes with a no-obligation cash offer.
Estimated market value$1,767,900
Get a cash offer in 3 minutes
Find out how much your home could sell for in as little as 3 minutes with a no-obligation cash offer.
Estimated market value
$1,767,900

