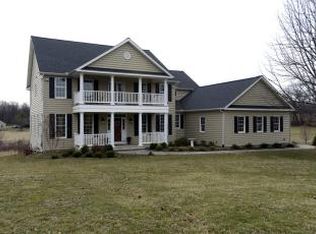Sold for $850,000
$850,000
17545 Hardy Rd, Mount Airy, MD 21771
5beds
5,381sqft
Single Family Residence
Built in 1990
1.48 Acres Lot
$952,900 Zestimate®
$158/sqft
$5,552 Estimated rent
Home value
$952,900
$896,000 - $1.01M
$5,552/mo
Zestimate® history
Loading...
Owner options
Explore your selling options
What's special
A brick paver patio invites you into this 5,300 + sqft custom colonial boasting serene pastoral views, gleaming hardwoods, exquisite trim, profile moldings, and crafted mill work, a bright 2-story foyer opening to a formal dining room adorned by chair rail trim and crown molding, and a sunken formal living room with French doors stepping to a covered deck. Further down the hallway you find French doors stepping into a study with elegant built-ins and a double desk and an array of sparkling windows, and a relaxing family room showing a raised hearth fireplace with blower planks flanked by built-in bookcases, recessed lighting, and a walkout to a covered deck with access to an 18x13 screened porch. Light and airy u-shaped kitchen and a peninsula island joins forces with the open breakfast room creating a food-focused entertaining space with stainless steel appliances, granite counters, classic silk colored cabinetry, and plenty of windows with a backyard view. An incredible owner's suite presents a 13' cathedral ceiling, 2 walk-in closets, access to the floored attic, secret eaves storage, and a garden bath displaying a skylight, a separate shower with seating, and a jetted tub. Providing a lifestyle of luxury and comfort, this home also features an upper level studio or In-law suite with a private balcony, a full bath, a kitchenette, and tons of additional storage. Retreat to the lower level for more casual gatherings where you find a sprawling rec room with 9-foot ceilings, a game room that is media or theater room ready, an exercise or bonus room with an attached half bath, and a 5x12 walk-in wine cellar and 8x9 open storage. Premier location, this home offers many amenities and is conveniently located only minutes to major commuting routes, shopping, dining, recreation, and both the Baltimore and Washington metro areas.
Zillow last checked: 8 hours ago
Listing updated: September 27, 2023 at 05:57am
Listed by:
Bob Lucido 410-465-6900,
Keller Williams Lucido Agency,
Listing Team: Keller Williams Lucido Agency, Co-Listing Agent: Michael Thomas Evans 410-458-4440,
Keller Williams Lucido Agency
Bought with:
Linda Odum, 17189
RE/MAX Realty Group
Source: Bright MLS,MLS#: MDHW2029514
Facts & features
Interior
Bedrooms & bathrooms
- Bedrooms: 5
- Bathrooms: 5
- Full bathrooms: 3
- 1/2 bathrooms: 2
- Main level bathrooms: 1
Basement
- Area: 1833
Heating
- Heat Pump, Electric
Cooling
- Central Air, Zoned, Electric
Appliances
- Included: Microwave, Central Vacuum, Dryer, Washer, Cooktop, Dishwasher, Exhaust Fan, Refrigerator, Ice Maker, Oven, Oven/Range - Electric, Stainless Steel Appliance(s), Electric Water Heater
- Laundry: Main Level, Laundry Chute, Laundry Room
Features
- Attic, Breakfast Area, Bar, Built-in Features, Butlers Pantry, Ceiling Fan(s), Central Vacuum, Chair Railings, Crown Molding, Dining Area, Double/Dual Staircase, Open Floorplan, Floor Plan - Traditional, Formal/Separate Dining Room, Kitchenette, Primary Bath(s), Recessed Lighting, Upgraded Countertops, Walk-In Closet(s), 2 Story Ceilings, 9'+ Ceilings, Cathedral Ceiling(s), Dry Wall, High Ceilings, Vaulted Ceiling(s)
- Flooring: Carpet, Ceramic Tile, Concrete, Hardwood, Laminate, Vinyl, Wood
- Windows: Double Pane Windows, Skylight(s)
- Basement: Combination,Connecting Stairway,Partial,Full,Finished,Garage Access,Heated,Improved,Interior Entry,Concrete,Shelving,Sump Pump,Windows
- Number of fireplaces: 1
- Fireplace features: Brick, Glass Doors, Heatilator, Insert, Wood Burning
Interior area
- Total structure area: 5,933
- Total interior livable area: 5,381 sqft
- Finished area above ground: 4,100
- Finished area below ground: 1,281
Property
Parking
- Total spaces: 2
- Parking features: Garage Faces Side, Garage Door Opener, Oversized, Attached
- Attached garage spaces: 2
Accessibility
- Accessibility features: None
Features
- Levels: Three
- Stories: 3
- Patio & porch: Deck, Porch, Roof, Screened, Wrap Around
- Exterior features: Balcony
- Pool features: None
Lot
- Size: 1.48 Acres
- Features: Open Lot, Private, Rear Yard
Details
- Additional structures: Above Grade, Below Grade
- Parcel number: 1404344480
- Zoning: RCDEO
- Special conditions: Standard
Construction
Type & style
- Home type: SingleFamily
- Architectural style: Colonial
- Property subtype: Single Family Residence
Materials
- Aluminum Siding
- Foundation: Other
- Roof: Architectural Shingle
Condition
- New construction: No
- Year built: 1990
Utilities & green energy
- Sewer: Septic Exists
- Water: Well
Community & neighborhood
Security
- Security features: Main Entrance Lock
Location
- Region: Mount Airy
- Subdivision: None Available
HOA & financial
HOA
- Has HOA: Yes
- HOA fee: $49 monthly
- Association name: DODD
Other
Other facts
- Listing agreement: Exclusive Right To Sell
- Ownership: Fee Simple
Price history
| Date | Event | Price |
|---|---|---|
| 9/27/2023 | Sold | $850,000$158/sqft |
Source: | ||
| 9/4/2023 | Pending sale | $850,000$158/sqft |
Source: | ||
| 8/29/2023 | Listed for sale | $850,000$158/sqft |
Source: | ||
| 7/22/2023 | Pending sale | $850,000$158/sqft |
Source: | ||
| 7/13/2023 | Listed for sale | $850,000-5.6%$158/sqft |
Source: | ||
Public tax history
| Year | Property taxes | Tax assessment |
|---|---|---|
| 2025 | -- | $718,900 +7.3% |
| 2024 | $7,546 +7.8% | $670,167 +7.8% |
| 2023 | $6,997 +8.5% | $621,433 +8.5% |
Find assessor info on the county website
Neighborhood: 21771
Nearby schools
GreatSchools rating
- 9/10Lisbon Elementary SchoolGrades: K-5Distance: 3.1 mi
- 9/10Glenwood Middle SchoolGrades: 6-8Distance: 6.3 mi
- 10/10Glenelg High SchoolGrades: 9-12Distance: 8.1 mi
Schools provided by the listing agent
- Elementary: Lisbon
- Middle: Glenwood
- High: Glenelg
- District: Howard County Public School System
Source: Bright MLS. This data may not be complete. We recommend contacting the local school district to confirm school assignments for this home.
Get a cash offer in 3 minutes
Find out how much your home could sell for in as little as 3 minutes with a no-obligation cash offer.
Estimated market value
$952,900
