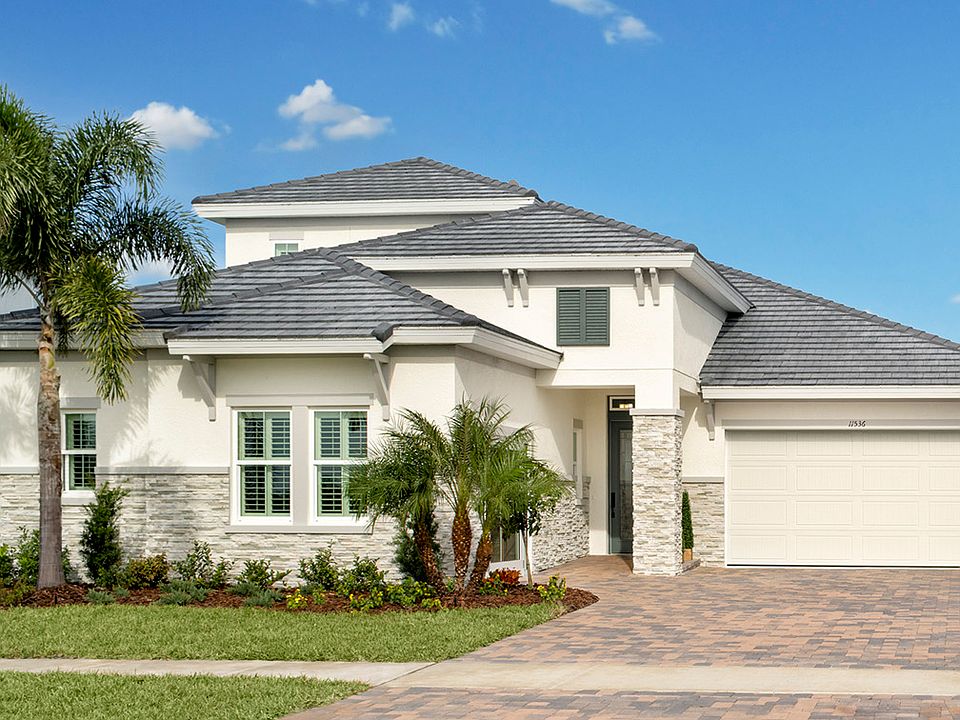Under Construction. This Bayport II is currently under construction and will be ready May / Jun 2025! This home features Sonoma Painted Linen cabinets, Frost Whte MSI Quartz counter-tops, Pride Plus LVP flooring, and more. The Bayport II is offering 3,460 square feet of elegant and functional living space. This expansive one-story home features 4 bedrooms, 4.5 baths, and a spacious 3-car garage, making it ideal for families and those who love to entertain. The exterior boasts architectural details, enhancing its curb appeal. Inside, the open-concept layout seamlessly connects the gourmet kitchen, dining area, and grand room, creating a welcoming and spacious environment. The owner's retreat is complete with a spa-like bath and a generously sized walk-in closet. Each additional bedroom includes an en-suite bath, ensuring maximum comfort and privacy for residents and guests alike. A dedicated home office or flex space adds to the home’s versatility, while a covered lanai provides the perfect outdoor living area. With its design and modern functionality, the Bayport II is a perfect choice for homeowners seeking luxury, comfort, and style. Wellen Park is a vibrant and thriving community located in Venice, FL, offering a modern and connected lifestyle. Situated amidst picturesque landscapes and natural beauty, this master-planned community provides an exceptional living experience for residents of all ages. With an emphasis on outdoor living, Wellen Park provides an extensive network of trails, parks, and green spaces, encouraging an active and healthy lifestyle. Residents can enjoy activities such as walking, jogging, cycling, and picnicking in the beautiful surroundings. Images shown are for illustrative purposes only and may differ from actual home. Completion date subject to change.
Pending
$1,079,990
17545 Glistening Ct, Venice, FL 34293
4beds
3,460sqft
Single Family Residence
Built in 2025
9,026 sqft lot
$1,040,700 Zestimate®
$312/sqft
$310/mo HOA
What's special
Covered lanaiModern functionalityDedicated home officeEn-suite bathSpa-like bathOpen-concept layoutSonoma painted linen cabinets
- 36 days
- on Zillow |
- 83 |
- 2 |
Zillow last checked: 7 hours ago
Listing updated: June 09, 2025 at 06:59pm
Listing Provided by:
Keri Albritton 813-438-3838,
HOMES BY WESTBAY REALTY 813-438-3838
Source: Stellar MLS,MLS#: TB8382162 Originating MLS: Suncoast Tampa
Originating MLS: Suncoast Tampa

Travel times
Schedule tour
Select your preferred tour type — either in-person or real-time video tour — then discuss available options with the builder representative you're connected with.
Select a date
Facts & features
Interior
Bedrooms & bathrooms
- Bedrooms: 4
- Bathrooms: 5
- Full bathrooms: 4
- 1/2 bathrooms: 1
Primary bedroom
- Features: Walk-In Closet(s)
- Level: First
Great room
- Level: First
Kitchen
- Level: First
Heating
- Central
Cooling
- Central Air
Appliances
- Included: Dishwasher, Disposal, Microwave, Range
- Laundry: Laundry Room
Features
- High Ceilings, In Wall Pest System, Open Floorplan, Stone Counters, Walk-In Closet(s)
- Flooring: Carpet, Luxury Vinyl
- Doors: Sliding Doors
- Has fireplace: No
Interior area
- Total structure area: 4,439
- Total interior livable area: 3,460 sqft
Property
Parking
- Total spaces: 3
- Parking features: Garage - Attached
- Attached garage spaces: 3
Features
- Levels: Two
- Stories: 2
- Has private pool: Yes
- Pool features: Deck, Heated, Pool Alarm
Lot
- Size: 9,026 sqft
Details
- Parcel number: 0810030047
- Zoning: V
- Special conditions: None
Construction
Type & style
- Home type: SingleFamily
- Property subtype: Single Family Residence
Materials
- Block, Stone, Stucco
- Foundation: Slab
- Roof: Tile
Condition
- Under Construction
- New construction: Yes
- Year built: 2025
Details
- Builder model: Bayport II
- Builder name: Homes by WestBay
Utilities & green energy
- Sewer: Public Sewer
- Water: Public
- Utilities for property: Natural Gas Connected
Community & HOA
Community
- Features: Gated Community - Guard, Pool
- Subdivision: Wellen Park
HOA
- Has HOA: Yes
- HOA fee: $310 monthly
- HOA name: William Crosley
- HOA phone: 941-244-2805
- Pet fee: $0 monthly
Location
- Region: Venice
Financial & listing details
- Price per square foot: $312/sqft
- Tax assessed value: $137,000
- Annual tax amount: $5,207
- Date on market: 5/5/2025
- Ownership: Fee Simple
- Total actual rent: 0
- Road surface type: Asphalt
About the community
Pool
Wellen Park is a vibrant and thriving community located in Venice, FL, offering a modern and connected lifestyle. Situated amidst picturesque landscapes and natural beauty, this master-planned community provides an exceptional living experience for residents of all ages. With an emphasis on outdoor living, Wellen Park provides an extensive network of trails, parks, and green spaces, encouraging an active and healthy lifestyle. Residents can enjoy activities such as walking, jogging, cycling, and picnicking in the beautiful surroundings.
Source: Homes By WestBay

