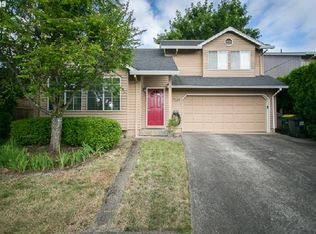Sold
$670,000
17544 SW Keystone Ct, Beaverton, OR 97007
3beds
3,016sqft
Residential, Single Family Residence
Built in 2006
5,662.8 Square Feet Lot
$664,800 Zestimate®
$222/sqft
$3,245 Estimated rent
Home value
$664,800
$632,000 - $705,000
$3,245/mo
Zestimate® history
Loading...
Owner options
Explore your selling options
What's special
Tucked at the end of a dead-end street in a quiet Beaverton neighborhood, this spacious 3,000+ sq ft home offers custom finishes, generous living spaces, and thoughtful design throughout. The main level welcomes you with a natural slate entry, a dedicated home office, formal dining room, and an open-concept living area anchored by a cozy gas fireplace. The large kitchen features beautiful cherry shaker cabinetry, granite counters, stainless steel appliances, and a butler’s pantry—ideal for both everyday living and entertaining. Upstairs, a huge bonus room with built-in sound system adds flexible space for media, play, or guests. The primary suite includes a soaking tub, oversized walk-in closet, and peaceful privacy. With a fenced backyard, central vacuum, 3-car garage, and fresh exterior paint, this 2006-built home is clean, comfortable, and dialed!
Zillow last checked: 8 hours ago
Listing updated: September 15, 2025 at 06:55am
Listed by:
Zayda Arzen 503-730-9459,
eXp Realty, LLC
Bought with:
Adan Pena
Summa Real Estate Group
Source: RMLS (OR),MLS#: 353817233
Facts & features
Interior
Bedrooms & bathrooms
- Bedrooms: 3
- Bathrooms: 3
- Full bathrooms: 2
- Partial bathrooms: 1
- Main level bathrooms: 1
Primary bedroom
- Features: Fireplace, Ensuite, Suite, Walkin Closet, Wallto Wall Carpet
- Level: Upper
- Area: 255
- Dimensions: 15 x 17
Bedroom 2
- Features: Wallto Wall Carpet
- Level: Upper
- Area: 110
- Dimensions: 10 x 11
Bedroom 3
- Features: Vaulted Ceiling, Wallto Wall Carpet
- Level: Upper
- Area: 120
- Dimensions: 10 x 12
Bedroom 4
- Level: Upper
- Area: 140
- Dimensions: 10 x 14
Dining room
- Features: Wallto Wall Carpet
- Level: Main
- Area: 81
- Dimensions: 9 x 9
Family room
- Features: Sound System, Vaulted Ceiling, Wallto Wall Carpet
- Level: Upper
- Area: 425
- Dimensions: 17 x 25
Kitchen
- Features: Builtin Range, Disposal, Island, Microwave, Butlers Pantry, Granite, Tile Floor
- Level: Main
- Area: 221
- Width: 17
Living room
- Features: Builtin Features, Fireplace, Wallto Wall Carpet
- Level: Main
- Area: 255
- Dimensions: 15 x 17
Heating
- Forced Air, Fireplace(s)
Cooling
- Central Air
Appliances
- Included: Built In Oven, Built-In Range, Free-Standing Refrigerator, Gas Appliances, Microwave, Stainless Steel Appliance(s), Washer/Dryer, Disposal, Gas Water Heater
- Laundry: Laundry Room
Features
- Central Vacuum, Granite, Vaulted Ceiling(s), Sound System, Kitchen Island, Butlers Pantry, Built-in Features, Suite, Walk-In Closet(s)
- Flooring: Tile, Wall to Wall Carpet
- Windows: Double Pane Windows, Vinyl Frames
- Basement: Crawl Space
- Number of fireplaces: 2
- Fireplace features: Gas
Interior area
- Total structure area: 3,016
- Total interior livable area: 3,016 sqft
Property
Parking
- Total spaces: 3
- Parking features: Driveway, Attached, Extra Deep Garage, Tandem
- Attached garage spaces: 3
- Has uncovered spaces: Yes
Features
- Levels: Two
- Stories: 2
- Patio & porch: Patio
- Exterior features: Yard
- Fencing: Fenced
- Has view: Yes
- View description: Territorial
Lot
- Size: 5,662 sqft
- Features: Level, SqFt 5000 to 6999
Details
- Parcel number: R2141981
Construction
Type & style
- Home type: SingleFamily
- Architectural style: Traditional
- Property subtype: Residential, Single Family Residence
Materials
- Cement Siding
- Foundation: Concrete Perimeter
- Roof: Composition
Condition
- Resale
- New construction: No
- Year built: 2006
Utilities & green energy
- Gas: Gas
- Sewer: Public Sewer
- Water: Public
Community & neighborhood
Location
- Region: Beaverton
HOA & financial
HOA
- Has HOA: Yes
- HOA fee: $370 quarterly
- Amenities included: Commons, Insurance, Maintenance Grounds, Management
Other
Other facts
- Listing terms: Cash,Conventional,FHA,VA Loan
- Road surface type: Paved
Price history
| Date | Event | Price |
|---|---|---|
| 9/15/2025 | Sold | $670,000-2.2%$222/sqft |
Source: | ||
| 8/15/2025 | Pending sale | $685,000$227/sqft |
Source: | ||
| 6/18/2025 | Price change | $685,000-2.1%$227/sqft |
Source: | ||
| 6/5/2025 | Listed for sale | $700,000+41.4%$232/sqft |
Source: | ||
| 6/22/2016 | Listing removed | $495,000$164/sqft |
Source: West Portland / Beaverton #16548821 | ||
Public tax history
| Year | Property taxes | Tax assessment |
|---|---|---|
| 2024 | $7,901 +6.5% | $419,860 +3% |
| 2023 | $7,421 +3.6% | $407,640 +3% |
| 2022 | $7,163 +3.7% | $395,770 |
Find assessor info on the county website
Neighborhood: Aloha
Nearby schools
GreatSchools rating
- 5/10Errol Hassell Elementary SchoolGrades: K-5Distance: 0.3 mi
- 2/10Mountain View Middle SchoolGrades: 6-8Distance: 0.8 mi
- 5/10Aloha High SchoolGrades: 9-12Distance: 1.3 mi
Schools provided by the listing agent
- Elementary: Errol Hassell
- Middle: Mountain View
- High: Aloha
Source: RMLS (OR). This data may not be complete. We recommend contacting the local school district to confirm school assignments for this home.
Get a cash offer in 3 minutes
Find out how much your home could sell for in as little as 3 minutes with a no-obligation cash offer.
Estimated market value
$664,800
Get a cash offer in 3 minutes
Find out how much your home could sell for in as little as 3 minutes with a no-obligation cash offer.
Estimated market value
$664,800
