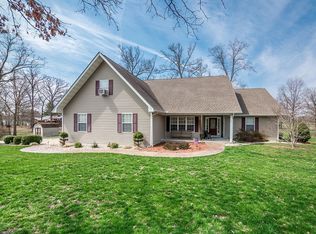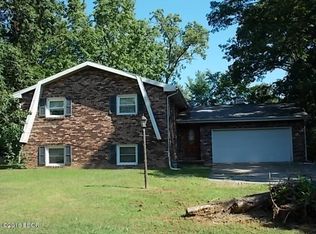Sold for $261,000 on 05/09/24
$261,000
17543 N Old Salem Rd, Mount Vernon, IL 62864
3beds
1,743sqft
Single Family Residence, Residential
Built in 2004
1 Acres Lot
$279,400 Zestimate®
$150/sqft
$1,649 Estimated rent
Home value
$279,400
Estimated sales range
Not available
$1,649/mo
Zestimate® history
Loading...
Owner options
Explore your selling options
What's special
This stunning 3 bedroom, 2 bathroom home features beautiful hardwood floors throughout the main living areas. The kitchen is a chef's dream with updated appliances and ample counter space. The primary suite is a true retreat with a private bath that includes a ceramic shower with seat and a large walk-in closet. Outside, you'll find an attached 2 car garage as well as a detached finished building built in 2017, perfect for a studio or workshop. The front yard has been newly landscaped, and the rear covered patio is the ideal spot for relaxing in the hot tub. Additional features of this home include a covered front porch, above ground pool, raised beds for gardening, and fruit trees and bushes. The water heater is new March 2023, and the interior has been freshly painted with new carpets installed. The septic was emptied in 2021, ensuring peace of mind for the new owners. Don't miss your chance to own this incredible property!
Zillow last checked: 8 hours ago
Listing updated: May 11, 2024 at 01:16pm
Listed by:
ANNETTE PYTLINSKI Pref:618-214-1652,
C21 All Pro Real Estate
Bought with:
DEBRA M SMITH, 471019811
King City Property Brokers
Source: RMLS Alliance,MLS#: EB452761 Originating MLS: Egyptian Board of REALTORS
Originating MLS: Egyptian Board of REALTORS

Facts & features
Interior
Bedrooms & bathrooms
- Bedrooms: 3
- Bathrooms: 2
- Full bathrooms: 2
Bedroom 1
- Level: Main
- Dimensions: 15ft 0in x 16ft 0in
Bedroom 2
- Level: Main
- Dimensions: 12ft 0in x 15ft 0in
Bedroom 3
- Level: Main
- Dimensions: 12ft 0in x 15ft 0in
Other
- Level: Main
- Dimensions: 19ft 0in x 12ft 0in
Kitchen
- Level: Main
- Dimensions: 14ft 0in x 10ft 0in
Laundry
- Level: Main
- Dimensions: 9ft 0in x 5ft 0in
Living room
- Level: Main
- Dimensions: 19ft 0in x 15ft 0in
Main level
- Area: 1743
Heating
- Forced Air
Cooling
- Central Air
Appliances
- Included: Dishwasher, Disposal, Microwave, Range, Refrigerator
Features
- Ceiling Fan(s)
- Windows: Blinds
- Basement: Crawl Space
Interior area
- Total structure area: 1,743
- Total interior livable area: 1,743 sqft
Property
Parking
- Total spaces: 2
- Parking features: Attached, Detached, Gravel
- Attached garage spaces: 2
- Details: Number Of Garage Remotes: 2
Features
- Patio & porch: Patio
- Pool features: Above Ground
- Has spa: Yes
- Spa features: Heated
Lot
- Size: 1 Acres
- Dimensions: 1 ac
- Features: Sloped
Details
- Additional structures: Pole Barn
- Additional parcels included: 0706151003
- Parcel number: 0601277018
Construction
Type & style
- Home type: SingleFamily
- Architectural style: Ranch
- Property subtype: Single Family Residence, Residential
Materials
- Frame, Vinyl Siding
- Roof: Shingle
Condition
- New construction: No
- Year built: 2004
Utilities & green energy
- Water: Aerator/Aerobic, Public
Community & neighborhood
Location
- Region: Mount Vernon
- Subdivision: Reed
Price history
| Date | Event | Price |
|---|---|---|
| 5/9/2024 | Sold | $261,000$150/sqft |
Source: | ||
| 4/2/2024 | Contingent | $261,000$150/sqft |
Source: | ||
| 3/28/2024 | Listed for sale | $261,000+12.3%$150/sqft |
Source: | ||
| 10/25/2021 | Sold | $232,500$133/sqft |
Source: | ||
| 9/13/2021 | Pending sale | $232,500$133/sqft |
Source: | ||
Public tax history
Tax history is unavailable.
Neighborhood: 62864
Nearby schools
GreatSchools rating
- 5/10Rome Community Cons Elementary SchoolGrades: PK-8Distance: 4.1 mi
- 4/10Mount Vernon High SchoolGrades: 9-12Distance: 6.6 mi
Schools provided by the listing agent
- Elementary: Rome
- Middle: Rome
- High: Mt Vernon
Source: RMLS Alliance. This data may not be complete. We recommend contacting the local school district to confirm school assignments for this home.

Get pre-qualified for a loan
At Zillow Home Loans, we can pre-qualify you in as little as 5 minutes with no impact to your credit score.An equal housing lender. NMLS #10287.

