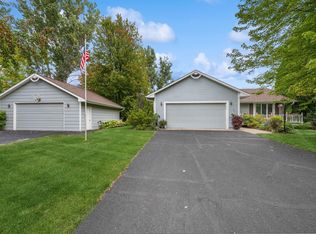Closed
$650,000
17543 Cleveland St NW, Elk River, MN 55330
5beds
3,512sqft
Single Family Residence
Built in 1995
8.25 Acres Lot
$671,700 Zestimate®
$185/sqft
$3,360 Estimated rent
Home value
$671,700
$638,000 - $705,000
$3,360/mo
Zestimate® history
Loading...
Owner options
Explore your selling options
What's special
Nature and hunting lovers alike will love this beautiful home situated on 8.25 acres in a prime Elk River location. As you enter through the front door, you will find an open-concept kitchen featuring granite countertops, stainless appliances, and luxurious laminate flooring. The atrium doors lead out to the spacious deck where you can enjoy entertaining friends and family while taking in the exceptional wildlife views. Next, head into the family room where the gas fireplace will provide much-needed warmth in the cold winter months. The 5 large bedrooms feature abundant closet storage and are conveniently located throughout the home so you will always have a quiet escape when needed. The opportunities are endless with the heated and oversized garage which provides the perfect space for a workshop or additional room to store cars, boats, and other toys. Whether you are looking for privacy, a convenient location, or room to grow, this home will meet your needs for many years to come.
Zillow last checked: 8 hours ago
Listing updated: June 21, 2024 at 10:41pm
Listed by:
Steven DeGreeff 763-350-5262,
Keller Williams Integrity NW
Bought with:
Dane Everett
Counselor Realty, Inc.
Source: NorthstarMLS as distributed by MLS GRID,MLS#: 6345053
Facts & features
Interior
Bedrooms & bathrooms
- Bedrooms: 5
- Bathrooms: 3
- Full bathrooms: 2
- 3/4 bathrooms: 1
Bedroom 1
- Level: Upper
- Area: 177.87 Square Feet
- Dimensions: 14.7x12.10
Bedroom 2
- Level: Upper
- Area: 180.12 Square Feet
- Dimensions: 15.8x11.4
Bedroom 3
- Level: Lower
- Area: 212.8 Square Feet
- Dimensions: 15.2x14
Bedroom 4
- Level: Lower
- Area: 124.32 Square Feet
- Dimensions: 11.2x11.10
Bedroom 5
- Level: Lower
- Area: 122.1 Square Feet
- Dimensions: 11.10x11
Deck
- Level: Main
- Area: 584.69 Square Feet
- Dimensions: 28.11x20.8
Dining room
- Level: Main
- Area: 187.53 Square Feet
- Dimensions: 14.1x13.3
Family room
- Level: Main
- Area: 490.59 Square Feet
- Dimensions: 23.7x20.7
Kitchen
- Level: Main
- Area: 165 Square Feet
- Dimensions: 16.5x10
Laundry
- Level: Main
- Area: 58.22 Square Feet
- Dimensions: 8.2x7.1
Living room
- Level: Upper
- Area: 342.22 Square Feet
- Dimensions: 24.1x14.2
Porch
- Level: Main
- Area: 149.85 Square Feet
- Dimensions: 13.5x11.1
Recreation room
- Level: Lower
- Area: 369.36 Square Feet
- Dimensions: 22.8x16.2
Sitting room
- Level: Lower
- Area: 206.55 Square Feet
- Dimensions: 15.3x13.5
Heating
- Forced Air
Cooling
- Central Air
Appliances
- Included: Dishwasher, Dryer, Range, Refrigerator, Stainless Steel Appliance(s), Washer
Features
- Basement: Daylight,Finished,Full,Walk-Out Access
- Number of fireplaces: 1
- Fireplace features: Brick, Family Room, Gas
Interior area
- Total structure area: 3,512
- Total interior livable area: 3,512 sqft
- Finished area above ground: 2,100
- Finished area below ground: 1,412
Property
Parking
- Total spaces: 4
- Parking features: Attached, Asphalt, Concrete, Garage Door Opener, Heated Garage, Insulated Garage
- Attached garage spaces: 4
- Has uncovered spaces: Yes
- Details: Garage Dimensions (24x23)
Accessibility
- Accessibility features: None
Features
- Levels: Four or More Level Split
- Patio & porch: Deck, Front Porch, Patio
- Pool features: None
- Fencing: Chain Link,Full
Lot
- Size: 8.25 Acres
- Features: Irregular Lot
Details
- Foundation area: 1839
- Parcel number: 755230156
- Zoning description: Residential-Single Family
Construction
Type & style
- Home type: SingleFamily
- Property subtype: Single Family Residence
Materials
- Vinyl Siding, Wood Siding, Block
- Roof: Asphalt
Condition
- Age of Property: 29
- New construction: No
- Year built: 1995
Utilities & green energy
- Electric: Circuit Breakers
- Gas: Natural Gas
- Sewer: Private Sewer, Septic System Compliant - Yes
- Water: Well
Community & neighborhood
Location
- Region: Elk River
- Subdivision: Hidden Creek Country Estates
HOA & financial
HOA
- Has HOA: No
Other
Other facts
- Road surface type: Paved
Price history
| Date | Event | Price |
|---|---|---|
| 6/22/2023 | Sold | $650,000$185/sqft |
Source: | ||
| 5/3/2023 | Pending sale | $650,000$185/sqft |
Source: | ||
| 4/27/2023 | Listed for sale | $650,000$185/sqft |
Source: | ||
Public tax history
| Year | Property taxes | Tax assessment |
|---|---|---|
| 2024 | $7,690 +10.6% | $588,400 +0.4% |
| 2023 | $6,950 +8.5% | $586,300 +15.1% |
| 2022 | $6,404 +3.8% | $509,300 +29.7% |
Find assessor info on the county website
Neighborhood: 55330
Nearby schools
GreatSchools rating
- 7/10Twin Lakes Elementary SchoolGrades: K-5Distance: 2.2 mi
- 6/10Salk Middle SchoolGrades: 6-8Distance: 3.6 mi
- 8/10Elk River Senior High SchoolGrades: 9-12Distance: 3.1 mi
Get a cash offer in 3 minutes
Find out how much your home could sell for in as little as 3 minutes with a no-obligation cash offer.
Estimated market value$671,700
Get a cash offer in 3 minutes
Find out how much your home could sell for in as little as 3 minutes with a no-obligation cash offer.
Estimated market value
$671,700
