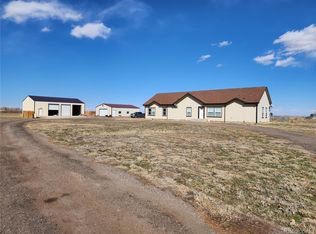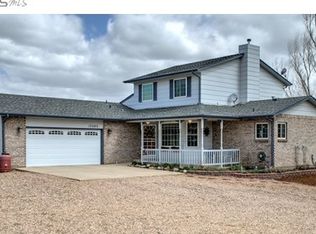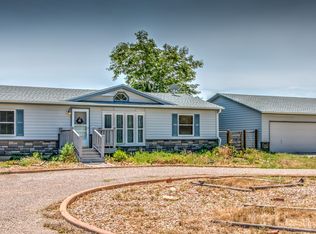WELCOME TO THIS BEAUTIFUL COUNTRY HOME ON A 5.5 ACRE LOT! THIS HOME FEATURES 3 BEDROOMS, 3 BATHROOMS AND HAS A FULL BASEMENT AND A 3-CAR DETACHED GARAGE. THIS HOME COMES WITH A 20 X 48 FT COMMERCIAL GRADE GREENHOUSE WITH EVAPORATIVE COOLER LOCATED IN THE BACKYARD. THIS AWESOME HOME ALSO COMES WITH A $4000 WATER SOFTENER/PURIFIER SYSTEM. ALL OF THE BUILDING ON THE PROPERTY HAVE 45 YEAR METAL ROOFS. FIELDS ARE OF WHEAT AND BUFFALO CRASS. YOU ARE ALLOWED TO HAVE ANY TYPE OF FARM ANIMAL THAT YOU WOULD LIKE. NO TRAFFIC TO WORRY ABOUT BECAUSE THIS HOME IS LOCATED AT THE END OF THE STREET. IT IS ALSO WIRED FOR DIRECT TV AND HIGH SPEED INTERNET. SELLER HAS MOWED A DRIVING RANGE OUT BACK TO PRACTICE YOUR GOLF SWING. ILL HEALTH CAUSES THE SALE. SELLER IS MOTIVATED!
This property is off market, which means it's not currently listed for sale or rent on Zillow. This may be different from what's available on other websites or public sources.


