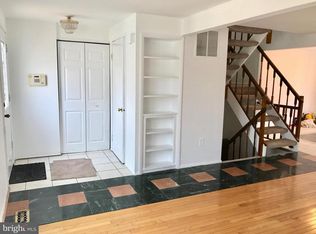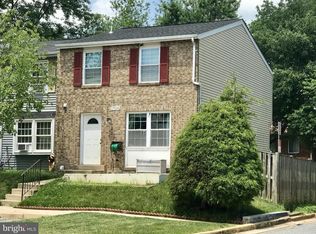Sold for $400,500
$400,500
17543 Amity Dr, Gaithersburg, MD 20877
4beds
1,580sqft
Townhouse
Built in 1979
2,051 Square Feet Lot
$437,800 Zestimate®
$253/sqft
$2,820 Estimated rent
Home value
$437,800
$416,000 - $460,000
$2,820/mo
Zestimate® history
Loading...
Owner options
Explore your selling options
What's special
Discover this charming & freshly painted 4-bedroom, 2-bathroom townhouse in Gaithersburg's tranquil neighborhood. Spanning multiple levels, it features hardwood floors and a modern kitchen. The open-plan living and dining area, bathed in natural light, leads to a private fenced backyard. Upstairs, the primary bedroom boasts a walk-in closet, complemented by two additional bedrooms and a shared full bath. The lower level includes a versatile space, ideal for office or bedroom #4, with a full bath. Major updates: stainless steel appliances (2023), gutters (2022), updated windows on main level (2023), fence replacement on two sides (2022), hardwood flooring (2017), recess lights (2019), washer/dryer (2019), roof (2007). This townhouse is strategically located for convenience, close to I-270, ICC, and Shady Grove Metro Station. It's in proximity to Washington Square Park, offering various recreational activities, and is minutes away from shopping, dining, and entertainment options.
Zillow last checked: 8 hours ago
Listing updated: January 11, 2024 at 02:57am
Listed by:
Sam Lin 240-846-3168,
RLAH @properties
Bought with:
Bryan Low, 627254
Long & Foster Real Estate, Inc.
Source: Bright MLS,MLS#: MDMC2115236
Facts & features
Interior
Bedrooms & bathrooms
- Bedrooms: 4
- Bathrooms: 2
- Full bathrooms: 2
Basement
- Area: 600
Heating
- Heat Pump, Electric
Cooling
- Central Air, Electric
Appliances
- Included: Dishwasher, Disposal, Dryer, Exhaust Fan, Ice Maker, Microwave, Self Cleaning Oven, Oven, Oven/Range - Electric, Range Hood, Refrigerator, Cooktop, Washer, Electric Water Heater
- Laundry: Laundry Room
Features
- Dining Area, Eat-in Kitchen, Built-in Features, Primary Bath(s), Floor Plan - Traditional
- Flooring: Wood
- Windows: Window Treatments
- Basement: Other
- Has fireplace: No
Interior area
- Total structure area: 1,820
- Total interior livable area: 1,580 sqft
- Finished area above ground: 1,220
- Finished area below ground: 360
Property
Parking
- Parking features: Assigned, Off Street, On Street
- Has uncovered spaces: Yes
- Details: Assigned Parking
Accessibility
- Accessibility features: None
Features
- Levels: Three
- Stories: 3
- Pool features: None
Lot
- Size: 2,051 sqft
Details
- Additional structures: Above Grade, Below Grade
- Parcel number: 160901913986
- Zoning: R90
- Special conditions: Standard
Construction
Type & style
- Home type: Townhouse
- Architectural style: Traditional
- Property subtype: Townhouse
Materials
- Brick Front
- Foundation: Slab
- Roof: Composition
Condition
- New construction: No
- Year built: 1979
Utilities & green energy
- Sewer: Public Sewer
- Water: Public
Community & neighborhood
Security
- Security features: Smoke Detector(s)
Location
- Region: Gaithersburg
- Subdivision: Mill Creek South
HOA & financial
HOA
- Has HOA: Yes
- HOA fee: $95 monthly
Other
Other facts
- Listing agreement: Exclusive Agency
- Ownership: Fee Simple
Price history
| Date | Event | Price |
|---|---|---|
| 1/8/2024 | Sold | $400,500+1.4%$253/sqft |
Source: | ||
| 12/19/2023 | Contingent | $395,000$250/sqft |
Source: | ||
| 12/14/2023 | Listed for sale | $395,000+41.1%$250/sqft |
Source: | ||
| 4/28/2017 | Sold | $280,000$177/sqft |
Source: Public Record Report a problem | ||
| 3/29/2017 | Pending sale | $280,000$177/sqft |
Source: Weichert Realtors #MC9895552 Report a problem | ||
Public tax history
| Year | Property taxes | Tax assessment |
|---|---|---|
| 2025 | $4,684 +19.4% | $368,967 +8.3% |
| 2024 | $3,923 +8.9% | $340,733 +9% |
| 2023 | $3,601 +7.4% | $312,500 +2.9% |
Find assessor info on the county website
Neighborhood: 20877
Nearby schools
GreatSchools rating
- 5/10Washington Grove Elementary SchoolGrades: PK-5Distance: 1 mi
- 3/10Gaithersburg Middle SchoolGrades: 6-8Distance: 1.1 mi
- 3/10Gaithersburg High SchoolGrades: 9-12Distance: 1.7 mi
Schools provided by the listing agent
- Elementary: Washington Grove
- Middle: Gaithersburg
- High: Gaithersburg
- District: Montgomery County Public Schools
Source: Bright MLS. This data may not be complete. We recommend contacting the local school district to confirm school assignments for this home.
Get pre-qualified for a loan
At Zillow Home Loans, we can pre-qualify you in as little as 5 minutes with no impact to your credit score.An equal housing lender. NMLS #10287.
Sell for more on Zillow
Get a Zillow Showcase℠ listing at no additional cost and you could sell for .
$437,800
2% more+$8,756
With Zillow Showcase(estimated)$446,556

