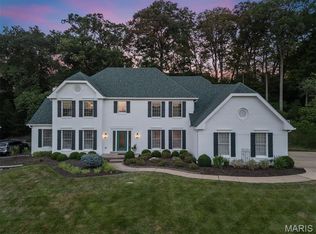Meticulous! Move in Condition! Immediate Closing Available! Gorgeous Lrg 2-Sty in Sought-After Highlands Subd. Pool & Tennis Court. Updated Vaulted Kit.w Tile Flrs, Granite Counters w/ Center Isle & Breakfast Rm. Prof. Refinished White Kitchen 42" Cabs & Wood Trim on the 1st & 2nd Flr. Cul-de-sac. Outstanding Highlights Features: Newer Roof, Dry Bar Granite, Master Bath (shower enclosure, faucets, light fixtures, slate flr), Powder Rm (vanity, copper sink, faucet, light fixtures, slate flr), AC's - 2013, Landscaping, Kitchen Picture Win, Brick Front Elevation. Front & Rear Staircases, Ext. Moldings, Marble Entry, 9' Ceilings & Zoned HVAC. Sep Dining & Living Rm, Planning Desk, Fam. Rm w/ 6 Win. Bay & FP, Superb Locale mins f Chesterfield Valley! Huge Master Bedrm Ste w/Vaulted Ceiling & Lrg Bath w New Slate Flr, Sep. Shower & Tub. Prof. Fin. Walk-out LL Incl. Tall Ceiling Heights, Full Bath, 5th Bedrm, & Open Rec Rm. Phenomenal Big Flat Backyd Space w/ Nice Deck!! Call Today! Burglar Alarm-Owned, Deck, In-Ground Sprklr Sys, Patio, Smoke Alarm/Detec
This property is off market, which means it's not currently listed for sale or rent on Zillow. This may be different from what's available on other websites or public sources.
