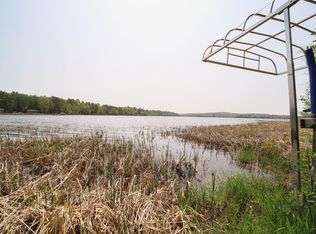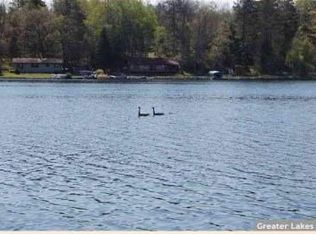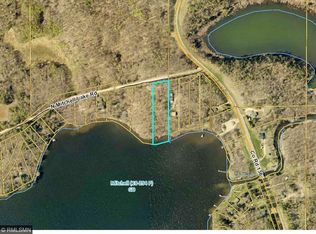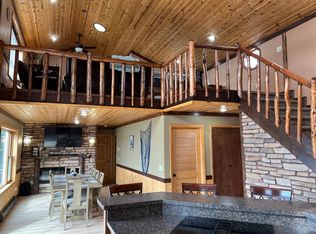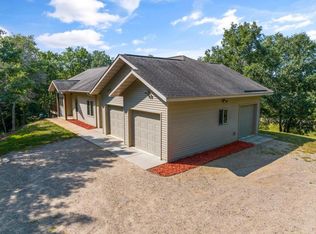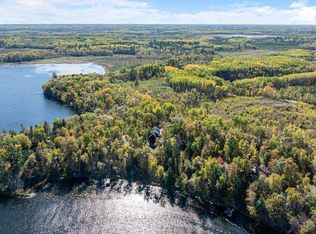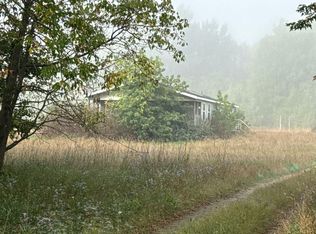Step right in to your stunning newly constructed, year-round home on the serene shores of Mitchell Lake in Fifty Lakes. This special fishing lake is the only lake to score 100 for its fish and aquatic life according to the DNR! This home offers 3 bedrooms and 3 bathrooms (1 full and 1 3/4) on main level with a thoughtfully designed floor plan. No steps from the garage to the interior of the home. Enjoy a spacious main floor master suite, main level laundry, and seamless living all on one level—perfect for comfort and convenience. The grass is coming in nicely on the exterior with a ATV trail down to the waters edge. The home features vaulted ceilings, maple cabinetry extending across the home, and an abundance of natural light both upstairs and down. Stainless steel appliances, granite countertops throughout, and elegant finishes that flow beautifully from top to bottom. Step outside from the main-level deck and observe the tranquility this peaceful property has to offer. Walk down to the water or head down to the walkout basement that opens to a private patio—ideal for relaxing or entertaining. The lower level includes two additional bedrooms, a full bath, a second family room, and office as well as a storage room/utility room with all new mechanicals. Comfort continues with in-floor heat in both the basement and the fully finished, two-stall garage. Make this oasis yours today on this private wooded lot!
Active
Price cut: $24.9K (12/1)
$725,000
17541 N Mitchell Lake Rd, Fifty Lakes, MN 56448
3beds
1,897sqft
Est.:
Single Family Residence
Built in 2025
1.11 Acres Lot
$717,400 Zestimate®
$382/sqft
$-- HOA
What's special
Elegant finishesSpecial fishing lakeVaulted ceilingsAbundance of natural lightStainless steel appliancesGranite countertopsMain-level deck
- 210 days |
- 546 |
- 5 |
Zillow last checked: 8 hours ago
Listing updated: January 06, 2026 at 12:39pm
Listed by:
Kathryn Stangler 218-820-2449,
Ashworth Real Estate
Source: NorthstarMLS as distributed by MLS GRID,MLS#: 6739602
Tour with a local agent
Facts & features
Interior
Bedrooms & bathrooms
- Bedrooms: 3
- Bathrooms: 3
- Full bathrooms: 2
- 3/4 bathrooms: 1
Bedroom
- Level: Main
- Area: 186.96 Square Feet
- Dimensions: 15.2x12.3
Bedroom 2
- Level: Lower
- Area: 120.51 Square Feet
- Dimensions: 11.7x10.3
Bedroom 3
- Level: Lower
- Area: 140.48 Square Feet
- Dimensions: 11.6x12.11
Bathroom
- Level: Main
- Area: 78.26 Square Feet
- Dimensions: 9.10x8.6
Bathroom
- Level: Main
- Area: 37.81 Square Feet
- Dimensions: 9.2x4.11
Bathroom
- Level: Lower
- Area: 69.42 Square Feet
- Dimensions: 8.9x7.8
Dining room
- Level: Main
- Area: 108.29 Square Feet
- Dimensions: 11.9x9.10
Family room
- Level: Lower
- Area: 238.74 Square Feet
- Dimensions: 15.8x15.11
Kitchen
- Level: Main
- Area: 123.19 Square Feet
- Dimensions: 12.7x9.7
Living room
- Level: Main
- Area: 288.6 Square Feet
- Dimensions: 19.1x15.11
Office
- Level: Lower
- Area: 161.24 Square Feet
- Dimensions: 13.9x11.6
Other
- Level: Main
- Area: 46 Square Feet
- Dimensions: 9.2x5
Heating
- Forced Air, In-Floor Heating
Cooling
- Central Air
Appliances
- Included: Air-To-Air Exchanger, Chandelier, Cooktop, Dishwasher, Dryer, Electric Water Heater, Microwave, Refrigerator, Stainless Steel Appliance(s), Washer, Water Softener Owned
- Laundry: Main Level
Features
- Basement: Daylight,Finished,Full,Storage Space,Walk-Out Access
- Has fireplace: No
Interior area
- Total structure area: 1,897
- Total interior livable area: 1,897 sqft
- Finished area above ground: 1,104
- Finished area below ground: 793
Property
Parking
- Total spaces: 2
- Parking features: Attached, Gravel, Garage, Heated Garage, Insulated Garage
- Attached garage spaces: 2
- Details: Garage Dimensions (29x29.6)
Accessibility
- Accessibility features: Doors 36"+, No Stairs External
Features
- Levels: One
- Stories: 1
- On waterfront: Yes
- Waterfront features: Dock, Lake Front, Lake Bottom(Sand)
- Frontage length: Water Frontage: 102
Lot
- Size: 1.11 Acres
- Dimensions: 451 x 123.75 x 515 x 101
Details
- Foundation area: 2160
- Parcel number: 22120505
- Zoning description: Shoreline,Residential-Single Family
- Other equipment: Fuel Tank - Rented
Construction
Type & style
- Home type: SingleFamily
- Property subtype: Single Family Residence
Materials
- Roof: Age 8 Years or Less,Asphalt
Condition
- New construction: Yes
- Year built: 2025
Utilities & green energy
- Gas: Propane
- Sewer: Mound Septic, Septic System Compliant - Yes
- Water: Well
Community & HOA
Community
- Subdivision: Gilmans North Shore Add
HOA
- Has HOA: No
Location
- Region: Fifty Lakes
Financial & listing details
- Price per square foot: $382/sqft
- Annual tax amount: $434
- Date on market: 6/16/2025
Estimated market value
$717,400
$682,000 - $753,000
$2,970/mo
Price history
Price history
| Date | Event | Price |
|---|---|---|
| 12/1/2025 | Price change | $725,000-3.3%$382/sqft |
Source: | ||
| 8/12/2025 | Price change | $749,900-1.3%$395/sqft |
Source: | ||
| 7/1/2025 | Price change | $759,900-5%$401/sqft |
Source: | ||
| 6/20/2025 | Listed for sale | $799,900$422/sqft |
Source: | ||
Public tax history
Public tax history
Tax history is unavailable.BuyAbility℠ payment
Est. payment
$4,187/mo
Principal & interest
$3516
Property taxes
$417
Home insurance
$254
Climate risks
Neighborhood: 56448
Nearby schools
GreatSchools rating
- 4/10Pine River-Backus Elementary SchoolGrades: PK-6Distance: 18.1 mi
- 5/10Pine River-Backus High SchoolGrades: 7-12Distance: 18.1 mi
- Loading
- Loading
