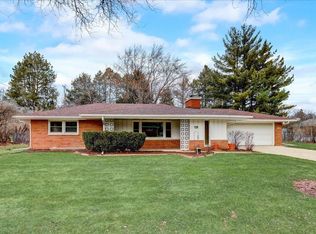Closed
$516,000
17540 Windemere ROAD, Brookfield, WI 53045
4beds
2,362sqft
Single Family Residence
Built in 1957
0.95 Acres Lot
$523,900 Zestimate®
$218/sqft
$3,330 Estimated rent
Home value
$523,900
$492,000 - $561,000
$3,330/mo
Zestimate® history
Loading...
Owner options
Explore your selling options
What's special
Bring your vision to this solidly built 4BR, 3BA home on nearly an ACRE in desirable Elmbrook School District! With 3 floors of living space, there's no shortage of room to either gather together ... or spread out! The large bright sunroom will instantly become everyone's favorite room in the house. It's the perfect spot to wakeup with your morning coffee or hang out and play games in the evenings. Both living rooms feature HWF & FP. Large sunny kitchen is a prime spot to add your personal style. Give it a refresh or a full upgrade. Either way, you'll add not only beauty, but value, too! Whole home generator. Roof 10 years. Water heater 2 years. HVAC less than 15 years. Neighborhood park. Close to shopping, restaurants. Home priced below market comparables.
Zillow last checked: 8 hours ago
Listing updated: November 17, 2025 at 02:59am
Listed by:
Margaret McKenzie Palen,
Realty Executives Southeast
Bought with:
Thomsen Team*
Source: WIREX MLS,MLS#: 1915060 Originating MLS: Metro MLS
Originating MLS: Metro MLS
Facts & features
Interior
Bedrooms & bathrooms
- Bedrooms: 4
- Bathrooms: 3
- Full bathrooms: 3
Primary bedroom
- Level: Upper
- Area: 154
- Dimensions: 14 x 11
Bedroom 2
- Level: Upper
- Area: 160
- Dimensions: 10 x 16
Bedroom 3
- Level: Upper
- Area: 132
- Dimensions: 11 x 12
Bedroom 4
- Level: Lower
- Area: 130
- Dimensions: 10 x 13
Bathroom
- Features: Master Bedroom Bath: Walk-In Shower, Master Bedroom Bath
Dining room
- Level: Main
- Area: 120
- Dimensions: 10 x 12
Family room
- Level: Lower
- Area: 286
- Dimensions: 22 x 13
Kitchen
- Level: Main
- Area: 192
- Dimensions: 16 x 12
Living room
- Level: Main
- Area: 266
- Dimensions: 19 x 14
Heating
- Natural Gas, Forced Air
Cooling
- Central Air
Appliances
- Included: Dishwasher, Dryer, Microwave, Oven, Range, Refrigerator, Washer, Water Softener Rented
Features
- High Speed Internet, Cathedral/vaulted ceiling
- Flooring: Wood
- Windows: Skylight(s)
- Basement: Partial,Sump Pump
Interior area
- Total structure area: 2,362
- Total interior livable area: 2,362 sqft
Property
Parking
- Total spaces: 2
- Parking features: Garage Door Opener, Attached, 2 Car
- Attached garage spaces: 2
Features
- Levels: Tri-Level
Lot
- Size: 0.95 Acres
Details
- Additional structures: Garden Shed
- Parcel number: BR C1044156
- Zoning: Single Family
- Special conditions: Arms Length
Construction
Type & style
- Home type: SingleFamily
- Architectural style: Other
- Property subtype: Single Family Residence
Materials
- Brick, Brick/Stone, Wood Siding
Condition
- 21+ Years
- New construction: No
- Year built: 1957
Utilities & green energy
- Sewer: Public Sewer
- Water: Well
- Utilities for property: Cable Available
Community & neighborhood
Location
- Region: Brookfield
- Subdivision: Town And Country
- Municipality: Brookfield
Price history
| Date | Event | Price |
|---|---|---|
| 5/23/2025 | Sold | $516,000-2.6%$218/sqft |
Source: | ||
| 4/27/2025 | Contingent | $529,900$224/sqft |
Source: | ||
| 4/25/2025 | Listed for sale | $529,900-1.9%$224/sqft |
Source: | ||
| 4/25/2025 | Listing removed | $539,900$229/sqft |
Source: | ||
| 4/21/2025 | Price change | $539,900-3.6%$229/sqft |
Source: | ||
Public tax history
| Year | Property taxes | Tax assessment |
|---|---|---|
| 2023 | $4,035 -2.9% | $348,900 +23.8% |
| 2022 | $4,157 -5.9% | $281,800 |
| 2021 | $4,416 -3% | $281,800 |
Find assessor info on the county website
Neighborhood: 53045
Nearby schools
GreatSchools rating
- 10/10Burleigh Elementary SchoolGrades: PK-5Distance: 0.9 mi
- 9/10Pilgrim Park Middle SchoolGrades: 6-8Distance: 2.7 mi
- 10/10East High SchoolGrades: 9-12Distance: 2.2 mi
Schools provided by the listing agent
- Elementary: Burleigh
- Middle: Pilgrim Park
- High: Brookfield East
- District: Elmbrook
Source: WIREX MLS. This data may not be complete. We recommend contacting the local school district to confirm school assignments for this home.

Get pre-qualified for a loan
At Zillow Home Loans, we can pre-qualify you in as little as 5 minutes with no impact to your credit score.An equal housing lender. NMLS #10287.
Sell for more on Zillow
Get a free Zillow Showcase℠ listing and you could sell for .
$523,900
2% more+ $10,478
With Zillow Showcase(estimated)
$534,378