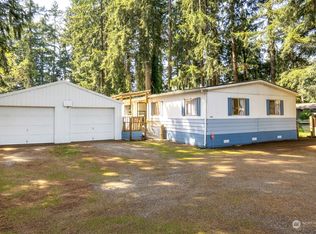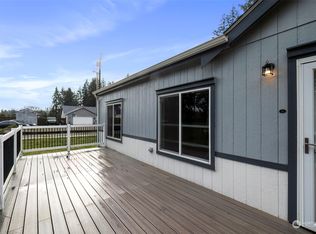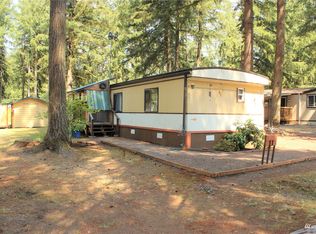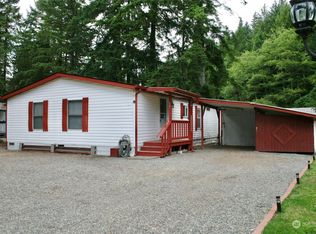Sold
Listed by:
Lisa Quaade,
Vanguard Realty
Bought with: Oak & Stone Realty Group LLC
$410,000
17540 Sargent Road SW, Rochester, WA 98579
3beds
1,402sqft
Manufactured On Land
Built in 1975
4.5 Acres Lot
$-- Zestimate®
$292/sqft
$1,746 Estimated rent
Home value
Not available
Estimated sales range
Not available
$1,746/mo
Zestimate® history
Loading...
Owner options
Explore your selling options
What's special
Beautiful setting 4.49 park-like acres Well maintained and updated 1,402 sqft home. You will appreciate the open-concept layout. Large updated kitchen with stainless steel appliances. New luxury vinyl plank flooring. Ductless HP mini-split to keep you cool in the summer and warm throughout the winter. Enjoyed the covered decks year-round. Partially fenced with amenities including a spacious shop 24 x 36 with covered lean-to's, chicken coop plus a 3 bay lean-to building 36 x 24. Tons of usable space for a garden, RV parking and animals. Minutes to I-5. Don't miss this opportunity to own this sweet property.
Zillow last checked: 8 hours ago
Listing updated: May 19, 2025 at 04:03am
Listed by:
Lisa Quaade,
Vanguard Realty
Bought with:
Candace M Juarez, 21003160
Oak & Stone Realty Group LLC
Source: NWMLS,MLS#: 2265950
Facts & features
Interior
Bedrooms & bathrooms
- Bedrooms: 3
- Bathrooms: 1
- Full bathrooms: 1
- Main level bathrooms: 1
- Main level bedrooms: 3
Primary bedroom
- Level: Main
Bedroom
- Level: Main
Bedroom
- Level: Main
Bathroom full
- Level: Main
Dining room
- Level: Main
Entry hall
- Level: Main
Family room
- Level: Main
Kitchen with eating space
- Level: Main
Utility room
- Level: Main
Heating
- Ductless
Cooling
- Ductless
Appliances
- Included: Dishwasher(s), Disposal, Dryer(s), Microwave(s), Refrigerator(s), Stove(s)/Range(s), Washer(s), Garbage Disposal, Water Heater: Electric, Water Heater Location: Laundry room
Features
- Ceiling Fan(s), Dining Room
- Flooring: Laminate
- Windows: Double Pane/Storm Window
- Basement: None
- Has fireplace: No
Interior area
- Total structure area: 1,402
- Total interior livable area: 1,402 sqft
Property
Parking
- Total spaces: 5
- Parking features: Detached Garage, RV Parking
- Garage spaces: 5
Features
- Levels: One
- Stories: 1
- Entry location: Main
- Patio & porch: Ceiling Fan(s), Double Pane/Storm Window, Dining Room, Laminate, Water Heater
- Has view: Yes
- View description: Territorial
Lot
- Size: 4.50 Acres
- Features: Paved, Deck, Fenced-Partially, Outbuildings, RV Parking, Shop
- Topography: Level
- Residential vegetation: Garden Space, Pasture, Wooded
Details
- Parcel number: 36900000203
- Special conditions: Standard
- Other equipment: Leased Equipment: NONE
Construction
Type & style
- Home type: MobileManufactured
- Property subtype: Manufactured On Land
Materials
- Wood Products
- Foundation: Block, Poured Concrete
- Roof: Metal
Condition
- Good
- Year built: 1975
- Major remodel year: 1975
Utilities & green energy
- Electric: Company: PSE
- Sewer: Septic Tank, Company: Septic
- Water: Individual Well, Company: Well
- Utilities for property: Xfinity
Community & neighborhood
Location
- Region: Rochester
- Subdivision: Rochester
Other
Other facts
- Body type: Double Wide
- Listing terms: Cash Out,Conventional,Owner Will Carry
- Cumulative days on market: 260 days
Price history
| Date | Event | Price |
|---|---|---|
| 4/18/2025 | Sold | $410,000-13.7%$292/sqft |
Source: | ||
| 4/4/2025 | Pending sale | $474,900$339/sqft |
Source: | ||
| 7/24/2024 | Listed for sale | $474,900$339/sqft |
Source: | ||
Public tax history
| Year | Property taxes | Tax assessment |
|---|---|---|
| 2023 | $20 +8.3% | $2,400 |
| 2022 | $19 -22.1% | $2,400 |
| 2021 | $24 -7.8% | $2,400 |
Find assessor info on the county website
Neighborhood: 98579
Nearby schools
GreatSchools rating
- 6/10Grand Mound Elementary SchoolGrades: 3-5Distance: 2.6 mi
- 7/10Rochester Middle SchoolGrades: 6-8Distance: 2.1 mi
- 5/10Rochester High SchoolGrades: 9-12Distance: 2.4 mi



