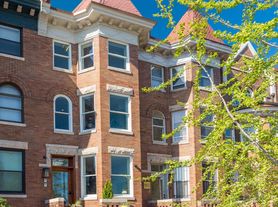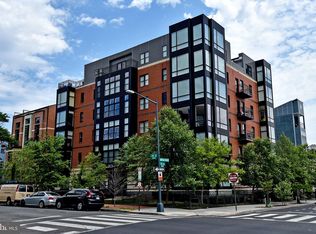This is a dream of a location to match a dream space. Located on the second floor of a boutique building, this 2 bed, 2 bath offers gorgeous hardwood floors, wood burning fireplace, open living / dining floor plan, shared rooftop deck and even off-street parking!
The recently renovated kitchen has all stainless steel appliances, dishwasher, built-in microwave, ample cabinet storage and eat-in kitchen. The primary bedroom has an incredible wall of south facing, sunny windows. The middle bedroom features a great built-in bookcase and the bathrooms are updated with gorgeous marble and a double vanity in the primary bathroom.
There are too many great things to list about this location! You are close to all the great restaurants and shops that are in Dupont, Adam's Morgan and 17th Street, yet this condo is tucked away on a quiet tree-lined side street away from the hustle and bustle when you don't want it. Close to Kramers, Firehook Bakery, Agora.....too many to name! Located between Dupont Circle metro and U Street metro.... or zip out of town with your car from your private off-street parking space.
Tenant is responsible for electricity, internet and cable. Water is included. This is one that will not last long!
AVAILABLE January 1st, showing now!
One year minimum lease. No smoking. Tenant is responsible for electricity, internet and cable. Water is included.
Apartment for rent
$3,850/mo
1754 Willard St NW #2, Washington, DC 20009
2beds
963sqft
Price may not include required fees and charges.
Apartment
Available Thu Jan 1 2026
Cats, small dogs OK
Central air
In unit laundry
Off street parking
Forced air, fireplace
What's special
Private off-street parking spaceOff-street parkingQuiet tree-lined side streetWood burning fireplaceShared rooftop deckEat-in kitchenRecently renovated kitchen
- 2 days |
- -- |
- -- |
Zillow last checked: 10 hours ago
Listing updated: December 02, 2025 at 09:14am
District law requires that a housing provider state that the housing provider will not refuse to rent a rental unit to a person because the person will provide the rental payment, in whole or in part, through a voucher for rental housing assistance provided by the District or federal government.
Travel times
Looking to buy when your lease ends?
Consider a first-time homebuyer savings account designed to grow your down payment with up to a 6% match & a competitive APY.
Facts & features
Interior
Bedrooms & bathrooms
- Bedrooms: 2
- Bathrooms: 2
- Full bathrooms: 2
Heating
- Forced Air, Fireplace
Cooling
- Central Air
Appliances
- Included: Dishwasher, Dryer, Washer
- Laundry: In Unit
Features
- Double Vanity
- Flooring: Hardwood
- Has fireplace: Yes
Interior area
- Total interior livable area: 963 sqft
Property
Parking
- Parking features: Off Street
- Details: Contact manager
Features
- Exterior features: Cable not included in rent, Eat-In Kitchen, Electricity not included in rent, Heating system: Forced Air, Internet not included in rent, Water included in rent
Details
- Parcel number: 01512288
Construction
Type & style
- Home type: Apartment
- Property subtype: Apartment
Utilities & green energy
- Utilities for property: Water
Building
Management
- Pets allowed: Yes
Community & HOA
Location
- Region: Washington
Financial & listing details
- Lease term: 1 Year
Price history
| Date | Event | Price |
|---|---|---|
| 12/2/2025 | Listed for rent | $3,850$4/sqft |
Source: Zillow Rentals | ||
| 2/23/2024 | Listing removed | -- |
Source: Zillow Rentals | ||
| 2/15/2024 | Listed for rent | $3,850-21.3%$4/sqft |
Source: Zillow Rentals | ||
| 2/8/2024 | Listing removed | -- |
Source: Zillow Rentals | ||
| 12/7/2023 | Listed for rent | $4,890$5/sqft |
Source: Zillow Rentals | ||

