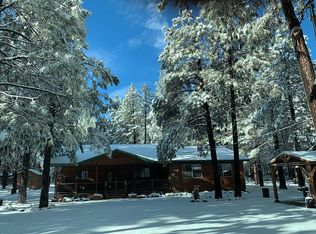New Price! Jump on getting your summer home now! Well cared for home on nice corner lot in Forest Lakes Estates..PLUS a Massive site-built RV Garage w/potential for upstairs sleeping loft/more storage. Home features a Great Room floor-plan w/beautiful windows for light & to enjoy the fresh air. Upon entering off back deck there is a Mud Room/Utility room w/sink & extra storage space. Kitchen has Eat in Area plus there is a Formal Dining area/Bonus area. Master Suite is spacious & features a walk-in closet, sitting area & well appointed On Suite Bathroom w/ dual sinks, linen cabinet, jetted garden tub & separate shower. Additional bedroom is generous in size & there is a second Full Bathroom in hall. Step onto back deck that is constructed of trex & overlooks the grassy backyard.
This property is off market, which means it's not currently listed for sale or rent on Zillow. This may be different from what's available on other websites or public sources.
