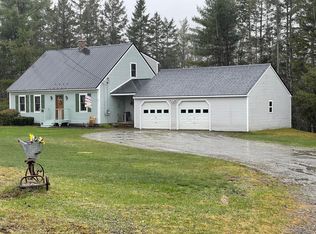Closed
$275,000
1754 State Hwy 150, Parkman, ME 04923
2beds
1,752sqft
Single Family Residence
Built in 2006
3 Acres Lot
$286,300 Zestimate®
$157/sqft
$1,830 Estimated rent
Home value
$286,300
Estimated sales range
Not available
$1,830/mo
Zestimate® history
Loading...
Owner options
Explore your selling options
What's special
Nestled on 3 acres of picturesque land, this immaculate 2-bedroom, 2 -bath modern Cape Cod-style home offers serene privacy and contemporary comforts. Tucked away behind a row of tall tress and set back from the road, the property features a level, open yard adorned with mature trees, vibrant shrubs, and charming flower beds.
Upon entering the home you'll find a spacious 20x20 living room that's perfect for both entertaining guests and relaxing. The wood stove adds a touch of coziness and warmth during the winter months. The dining room seamlessly connects to the well-appointed kitchen, creating an ideal space for family meals and gatherings.
The first floor includes a generously sized bedroom, a cozy den, and a full bath with a roll-in shower, making it accessible and convenient. Upstairs, the second floor features an additional bedroom with a massive walk-in closet that could double as a sewing room. A second full bath with a bathtub completes this level.
The property also boasts an oversized 2-car garage equipped with radiant floor heating, ensuring comfort even on the coldest days. Located in Parkman, a quaint town in central Maine, this home is just minutes from Guilford and a short drive to Greenville and the renowned Moosehead Lake.
Zillow last checked: 8 hours ago
Listing updated: January 18, 2025 at 07:11pm
Listed by:
Realty of Maine
Bought with:
NextHome Experience
Source: Maine Listings,MLS#: 1598571
Facts & features
Interior
Bedrooms & bathrooms
- Bedrooms: 2
- Bathrooms: 2
- Full bathrooms: 2
Bedroom 1
- Level: First
Bedroom 2
- Level: Second
Den
- Level: First
Dining room
- Level: First
Kitchen
- Level: First
Living room
- Level: First
Other
- Level: Second
Heating
- Baseboard, Hot Water
Cooling
- None
Appliances
- Included: Cooktop, Dishwasher, Refrigerator
Features
- 1st Floor Bedroom, Bathtub, Shower
- Flooring: Laminate, Tile
- Windows: Double Pane Windows
- Has fireplace: No
Interior area
- Total structure area: 1,752
- Total interior livable area: 1,752 sqft
- Finished area above ground: 1,752
- Finished area below ground: 0
Property
Parking
- Total spaces: 2
- Parking features: Gravel, 5 - 10 Spaces, Off Street, Garage Door Opener
- Attached garage spaces: 2
Accessibility
- Accessibility features: 32 - 36 Inch Doors, Level Entry, Roll-in Shower
Features
- Levels: Multi/Split
- Patio & porch: Patio
- Has view: Yes
- View description: Trees/Woods
Lot
- Size: 3 Acres
- Features: Rural, Level, Open Lot, Landscaped, Wooded
Details
- Parcel number: PARKM2B10L10
- Zoning: rural
- Other equipment: Internet Access Available
Construction
Type & style
- Home type: SingleFamily
- Architectural style: Cape Cod,Cottage,Other
- Property subtype: Single Family Residence
Materials
- Wood Frame, Vinyl Siding
- Foundation: Slab
- Roof: Shingle
Condition
- Year built: 2006
Utilities & green energy
- Electric: Circuit Breakers
- Sewer: Private Sewer
- Water: Private, Well
Green energy
- Energy efficient items: Ceiling Fans, Thermostat
Community & neighborhood
Location
- Region: Parkman
Other
Other facts
- Road surface type: Paved
Price history
| Date | Event | Price |
|---|---|---|
| 10/15/2024 | Sold | $275,000+0%$157/sqft |
Source: | ||
| 10/15/2024 | Pending sale | $274,900$157/sqft |
Source: | ||
| 8/20/2024 | Contingent | $274,900$157/sqft |
Source: | ||
| 7/30/2024 | Listed for sale | $274,900$157/sqft |
Source: | ||
Public tax history
| Year | Property taxes | Tax assessment |
|---|---|---|
| 2024 | $2,209 +1.1% | $163,020 |
| 2023 | $2,184 +24% | $163,020 +37.4% |
| 2022 | $1,762 -0.3% | $118,650 |
Find assessor info on the county website
Neighborhood: 04443
Nearby schools
GreatSchools rating
- 5/10Piscataquis Community ElementaryGrades: PK-6Distance: 8.5 mi
- 4/10Piscataquis Community Secondary SchoolGrades: 7-12Distance: 8.4 mi
- NAPiscataquis Community Secondary SchoolGrades: 9-12Distance: 8.4 mi

Get pre-qualified for a loan
At Zillow Home Loans, we can pre-qualify you in as little as 5 minutes with no impact to your credit score.An equal housing lender. NMLS #10287.
