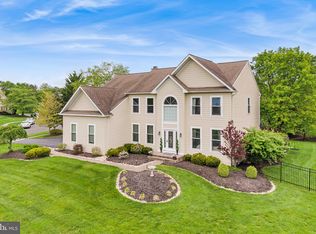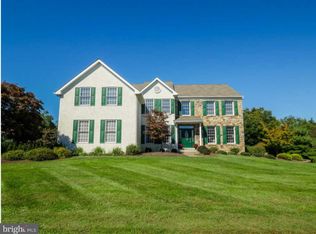Welcome to this stunning 4 bedroom 2 full and 2 half bath Kimbles Field Colonial. Finished with the finest details, a feeling of openness and calm will surround you. Your journey begins in the 2-story entry accented by a lovely custom Mahogany front door, decorative moldings and a staircase with with oak treads and painted riser. The sunny living and dining rooms can be found to the right of the entry with hardwood flooring and an abundance of windows. The kitchen is a cook's dream featuring custom furniture cabinetry accented with lovely moldings that go to the ceiling including raised panels and iron accents. There is a large stunning center island with an indoor grille, Viking appliances, granite counter-tops and a smashing stone back-splash with a decorative design. The "Chef's" kitchen, breakfast, and family rooms come together providing comfort and ease of lifestyle. The family room features cherry hardwood flooring, a floor to ceiling stone fireplace, a vaulted ceiling, skylights and an abundance of windows with sunbursts above. The master suite is perfection complete with a sitting room, 2 large walk-in closets and a spacious bathroom complete with a double vanity, walk-in shower, a soaking tub and a separate toilet room. Three additional bedrooms can be found on the 2nd floor with a hall bath. There is a full finished basement, a built-in bar with cabinets above, a game room, craft area and a great work out space. This home offers privacy and style. There is an amazing attention to detail, extensive upgrades & appointments. One of the best lots in the neighborhood. The lush exterior landscape defines relaxation including a large back paver patio. The windows, siding and doors have been replaced. Truly a statement in quality, luxury and superb design. The location is convenient to shopping, Newtown, Yardley and recreational facilities. There is easy access to major roads and trains for commuting to Philadelphia, Princeton or NYC. Showings start Tuesday. Professional Photos coming
This property is off market, which means it's not currently listed for sale or rent on Zillow. This may be different from what's available on other websites or public sources.


