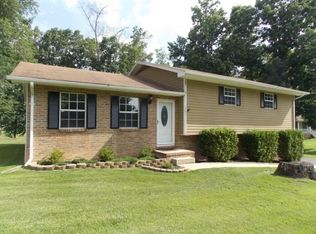Beautiful tri-level home situated on a nice level, corner lot surrounded with beautiful shade trees. The home features 3 large bedrooms 2 1/2 baths, living room, den, large sunroom, and spacious kitchen, 2 car garage, new heat pump and hot water heater. It also comes with a large storage building which has electricity. The convenience of the location is a must. Don't miss your opportunity. Buyer or buyers agent to verify exact measurements.
This property is off market, which means it's not currently listed for sale or rent on Zillow. This may be different from what's available on other websites or public sources.

