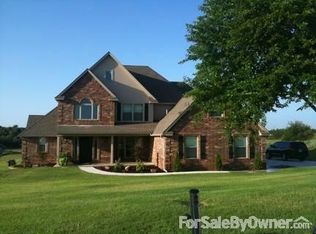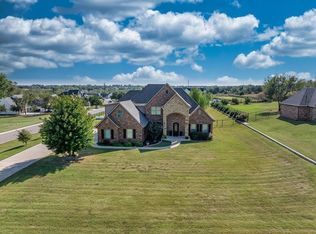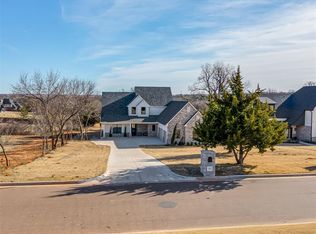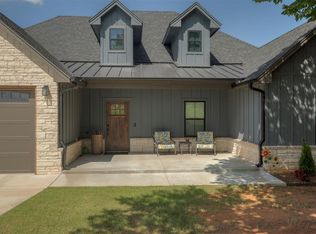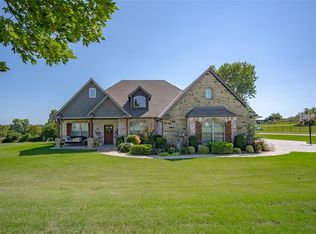This stunning French Country estate in Walnut Creek offers an unparalleled combination of luxury, space, and outdoor entertainment. Nestled on 3 acres of countryside with breathtaking views, this property is designed to deliver resort-style living.
EXTERIOR Highlights:
MASSIVE BRICK SHOP (51X81)- Equipped with its own gated driveway and remote-controlled gate for privacy and functionality. Shop is fully insulated with LED lighting and two separate shop areas with a loft.
SALTWATER GUNITE POOL - Complete with a slide, diving board and poolside patio.
OUTDOOR AMENITIES - Outdoor kitchen and fireplace for al fresco dining. Balcony bar and grilling area. Whole home generator. Storm Shelter. PRIVATE OUTDOOR PLAYGROUND - Spacious yard with a putting green surrounded by a robust wood privacy fence for seclusion.
INTERIOR Highlights:
SPLIT LEVEL CRAFTSMAN DESIGN - A harmonious blend of custom craftsmanship, elegance and functionality.
LIVING SPACE - Two distinct living areas, plus a media room offers flexibility for family and guests. Walk-out basement has a Cedar-lined man cave for outdoor sporting equipment, wine cellar or safe-keeping room, Media room with projector, bedroom with its own bath, huge living area with fireplace, bar and access to outdoor kitchen and pool area.
BEDROOMS & BATHROOMS -Three bedrooms, four bathrooms, and an optional fourth bedroom or office.
KITCHENS - Recently updated kitchen, plus an outdoor kitchen for entertaining.
BALCONY - Perfect for taking in serene countryside views.
This estate is the ultimate haven for entertaining or relaxing in style, ideal for hosting gatherings and creating cherished memories during the holiday season! Video tour available online! https://youtu.be/-Nty_17UkMM
Pending
$1,096,500
1754 High Ridge Dr, Blanchard, OK 73010
3beds
4,386sqft
Est.:
Single Family Residence
Built in 2014
2.88 Acres Lot
$915,200 Zestimate®
$250/sqft
$-- HOA
What's special
Small kitchnetteSaltwater gunite poolMassive brick shopCedar-lined man cavePrivate outdoor playgroundOutdoor amenitiesSplit level craftsman design
- 431 days |
- 43 |
- 0 |
Zillow last checked: 8 hours ago
Listing updated: March 05, 2025 at 02:21pm
Listed by:
Kim Green 405-485-9200,
Countryside Realty
Source: MLSOK/OKCMAR,MLS#: 1145032
Facts & features
Interior
Bedrooms & bathrooms
- Bedrooms: 3
- Bathrooms: 4
- Full bathrooms: 4
Heating
- Central
Cooling
- Has cooling: Yes
Appliances
- Included: Trash Compactor, Dishwasher, Grill, Microwave, Refrigerator, Built-In Electric Oven, Built-In Electric Range
- Laundry: Laundry Room
Features
- Cedar Closet(s), Paint Woodwork, Stained Wood
- Windows: Window Treatments, Low E, Vinyl Frame
- Number of fireplaces: 1
- Fireplace features: Forced Air
Interior area
- Total structure area: 4,386
- Total interior livable area: 4,386 sqft
Video & virtual tour
Property
Parking
- Total spaces: 3
- Parking features: Additional Parking, Concrete, RV Access/Parking
- Garage spaces: 3
Features
- Patio & porch: Patio, Porch
- Exterior features: Balcony
- Has private pool: Yes
- Pool features: Diving Board, Fenced, Gunite/Concrete, Salt Water
- Fencing: Wood
Lot
- Size: 2.88 Acres
- Features: Greenbelt, Interior Lot
Details
- Parcel number: 1754NONEHighRidge73010
- Special conditions: None
Construction
Type & style
- Home type: SingleFamily
- Architectural style: Craftsman,French
- Property subtype: Single Family Residence
Materials
- Brick
- Foundation: Slab
- Roof: Composition
Condition
- Year built: 2014
Utilities & green energy
- Sewer: Septic Tank
- Utilities for property: High Speed Internet, Propane, Public
Community & HOA
Location
- Region: Blanchard
Financial & listing details
- Price per square foot: $250/sqft
- Tax assessed value: $714,732
- Annual tax amount: $8,616
- Date on market: 11/29/2024
- Listing terms: Conventional,Sell FHA or VA,Lease Purchase
Estimated market value
$915,200
$860,000 - $979,000
$4,877/mo
Price history
Price history
| Date | Event | Price |
|---|---|---|
| 3/5/2025 | Pending sale | $1,096,500$250/sqft |
Source: | ||
| 11/29/2024 | Listed for sale | $1,096,500+29.2%$250/sqft |
Source: | ||
| 8/23/2022 | Sold | $849,000+3.5%$194/sqft |
Source: | ||
| 6/16/2022 | Pending sale | $819,900$187/sqft |
Source: | ||
| 6/7/2022 | Price change | $819,900-8.4%$187/sqft |
Source: | ||
Public tax history
Public tax history
| Year | Property taxes | Tax assessment |
|---|---|---|
| 2024 | $8,874 +3% | $78,620 +3% |
| 2023 | $8,616 +52.9% | $76,331 +52% |
| 2022 | $5,634 +3.7% | $50,205 +5.9% |
Find assessor info on the county website
BuyAbility℠ payment
Est. payment
$5,367/mo
Principal & interest
$4252
Property taxes
$731
Home insurance
$384
Climate risks
Neighborhood: 73010
Nearby schools
GreatSchools rating
- 10/10Blanchard Elementary SchoolGrades: PK-2Distance: 2 mi
- 9/10Blanchard Middle SchoolGrades: 6-8Distance: 2 mi
- 9/10Blanchard High SchoolGrades: 9-12Distance: 2.2 mi
Schools provided by the listing agent
- Elementary: Blanchard ES
- Middle: Blanchard MS
- High: Blanchard HS
Source: MLSOK/OKCMAR. This data may not be complete. We recommend contacting the local school district to confirm school assignments for this home.
- Loading
