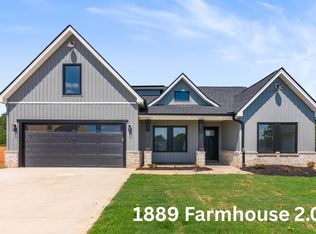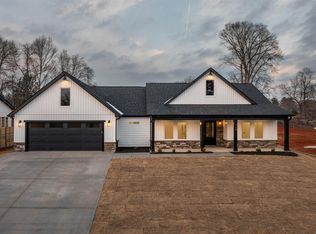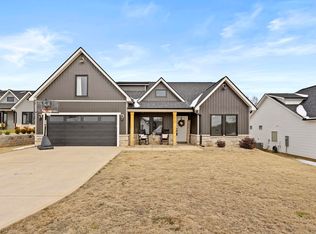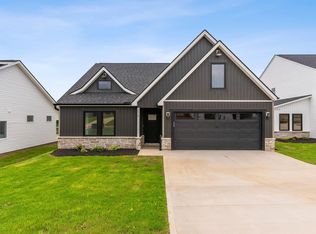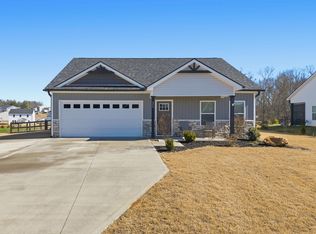Move-in ready and waiting for you! Welcome to 1754 Fish Camp Rd in the desirable Verde Farms community of Chesnee, SC, where peaceful country living meets thoughtful design. Situated on a spacious 0.71-acre homesite, this beautifully completed Cambridge floor plan offers comfort, style, and functionality—all on one level. This single-story home features 3 bedrooms, 2 full bathrooms, and a dedicated office, providing flexible space to live, work, and unwind. From the moment you arrive, the covered front porch invites you to slow down—perfect for rocking chairs and morning coffee. Out back, a large covered rear porch offers privacy and a serene setting ideal for outdoor entertaining or quiet evenings at home. Inside, the open-concept layout seamlessly connects the kitchen, dining, and living areas, creating a warm and inviting space for everyday living and gatherings. Quality craftsmanship, thoughtful details, and designer finishes throughout elevate the home and make it truly stand out. Enjoy peace of mind with new construction warranties, including a 1-year workmanship warranty, 2-year mechanical warranty, and 10-year structural warranty. Located in the growing Chesnee area, Verde Farms offers a relaxed lifestyle with room to breathe—yet remains convenient to shopping, dining, and everyday essentials. Schedule your private showing today and experience the charm, space, and comfort this move-in-ready home has to offer.
Active
$420,000
1754 Fish Camp Rd, Chesnee, SC 29323
3beds
2,175sqft
Est.:
Single Family Residence
Built in 2026
0.71 Acres Lot
$418,400 Zestimate®
$193/sqft
$17/mo HOA
What's special
Single-story homeCovered front porchDesigner finishes throughoutQuality craftsmanshipThoughtful detailsLarge covered rear porchOpen-concept layout
- 50 days |
- 700 |
- 29 |
Zillow last checked: 8 hours ago
Listing updated: January 07, 2026 at 05:03pm
Listed by:
Anne Nash 888-440-2798,
EXP Realty LLC
Source: SAR,MLS#: 332285
Tour with a local agent
Facts & features
Interior
Bedrooms & bathrooms
- Bedrooms: 3
- Bathrooms: 2
- Full bathrooms: 2
- Main level bathrooms: 2
- Main level bedrooms: 3
Rooms
- Room types: Main Fl Master Bedroom, Office/Study
Primary bedroom
- Area: 247
- Dimensions: 13x19
Bedroom 2
- Area: 144
- Dimensions: 12x12
Bedroom 3
- Area: 144
- Dimensions: 12x12
Dining room
- Area: 120
- Dimensions: 12x10
Great room
- Area: 285
- Dimensions: 15x19
Kitchen
- Area: 228
- Dimensions: 12x19
Laundry
- Area: 72
- Dimensions: 9x8
Other
- Description: Study
- Area: 132
- Dimensions: 12x11
Patio
- Area: 170
- Dimensions: 17x10
Heating
- Forced Air, Electricity
Cooling
- Central Air, Electricity
Appliances
- Included: Dishwasher, Disposal, Microwave, Range - Smooth Top, Range Hood, Electric Water Heater
- Laundry: 1st Floor, Walk-In
Features
- Ceiling Fan(s), Ceiling - Smooth, Solid Surface Counters, Open Floorplan, Split Bedroom Plan, Walk-In Pantry
- Flooring: Ceramic Tile, Luxury Vinyl
- Has basement: No
- Has fireplace: No
Interior area
- Total interior livable area: 2,175 sqft
- Finished area above ground: 2,175
- Finished area below ground: 0
Property
Parking
- Total spaces: 2
- Parking features: Attached, 2 Car Attached, Detached, Detached Garage - 1-2 Car, Garage Door Opener, Garage Faces Side, Attached Garage
- Attached garage spaces: 2
- Has uncovered spaces: Yes
Features
- Levels: One
- Patio & porch: Porch
Lot
- Size: 0.71 Acres
Details
- Parcel number: 2180005702
Construction
Type & style
- Home type: SingleFamily
- Architectural style: Craftsman
- Property subtype: Single Family Residence
Materials
- Brick Veneer, Stone, Vinyl Siding
- Foundation: Slab
- Roof: Architectural,Composition
Condition
- New construction: Yes
- Year built: 2026
Details
- Builder name: Adrian B Homes Llc
Utilities & green energy
- Electric: Duke
- Gas: n/a
- Sewer: Septic Tank
- Water: Public, LCF Water
Community & HOA
Community
- Features: Street Lights
- Subdivision: Verde Farms
HOA
- Has HOA: Yes
- Amenities included: Street Lights
- HOA fee: $200 annually
Location
- Region: Chesnee
Financial & listing details
- Price per square foot: $193/sqft
- Tax assessed value: $48,500
- Annual tax amount: $997
- Date on market: 1/6/2026
Estimated market value
$418,400
$397,000 - $439,000
$2,495/mo
Price history
Price history
| Date | Event | Price |
|---|---|---|
| 1/6/2026 | Listed for sale | $420,000$193/sqft |
Source: | ||
| 1/1/2026 | Listing removed | $420,000$193/sqft |
Source: | ||
| 9/25/2025 | Price change | $420,000+5%$193/sqft |
Source: | ||
| 9/24/2025 | Listed for sale | $400,000$184/sqft |
Source: | ||
| 9/24/2025 | Listing removed | $400,000$184/sqft |
Source: | ||
| 6/25/2025 | Listed for sale | $400,000-20%$184/sqft |
Source: | ||
| 6/24/2025 | Listing removed | $500,000$230/sqft |
Source: | ||
| 4/18/2025 | Listed for sale | $500,000$230/sqft |
Source: | ||
Public tax history
Public tax history
| Year | Property taxes | Tax assessment |
|---|---|---|
| 2025 | -- | $2,910 +538.2% |
| 2024 | $157 | $456 |
Find assessor info on the county website
BuyAbility℠ payment
Est. payment
$2,198/mo
Principal & interest
$1971
Property taxes
$210
HOA Fees
$17
Climate risks
Neighborhood: 29323
Nearby schools
GreatSchools rating
- 9/10Chesnee Elementary SchoolGrades: PK-5Distance: 2.4 mi
- 6/10Chesnee Middle SchoolGrades: 6-8Distance: 2.8 mi
- 7/10Chesnee High SchoolGrades: 9-12Distance: 2.7 mi
Schools provided by the listing agent
- Elementary: 2-Chesnee Elem
- Middle: 2-Chesnee Middle
- High: 2-Chesnee High
Source: SAR. This data may not be complete. We recommend contacting the local school district to confirm school assignments for this home.
