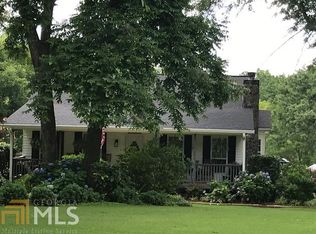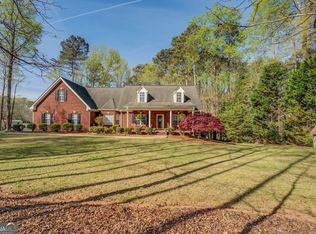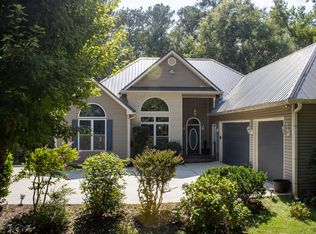Charming Country Cottage just minutes from Shire. Hardwood floors throughout most of home, tile bathrooms & laundry, carpet in bedrooms. Open kitchen w/stainless steel appliances. Stone fireplace w/gas insert & bookcases flanking both sides. Secluded courtyard in back w/beautiful landscaping plenty of room for a pool & much more! Large front and back porches. Garage is attached to home by porch/breezeway and offers additional bedroom and full bath or use as home office/game room/bonus/gym. High efficiency HVAC, foam insulation, move-in ready! Best Newton Schools!
This property is off market, which means it's not currently listed for sale or rent on Zillow. This may be different from what's available on other websites or public sources.


