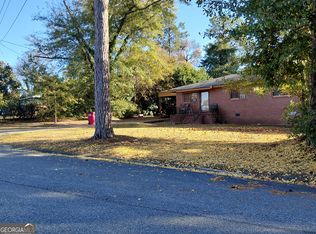Sold for $195,000
$195,000
1754 Downing Cir, Macon, GA 31206
4beds
1,962sqft
Single Family Residence, Residential
Built in 1955
0.29 Acres Lot
$195,200 Zestimate®
$99/sqft
$1,468 Estimated rent
Home value
$195,200
$182,000 - $209,000
$1,468/mo
Zestimate® history
Loading...
Owner options
Explore your selling options
What's special
Stunning RENOVATED 4 Bedroom home with office. Spacious Open floor plan.
Cathedral ceiling in living room area with recess lightings, Quartz countertops with backsplash in kitchen, 2 new Custom bathrooms with tile showers, luxury vinyl flooring and so much more.
Enjoy your outdoor living on your cover front porch and private back yard.
Perfect for Your Family!!!
Zillow last checked: 8 hours ago
Listing updated: November 14, 2025 at 05:01am
Listed by:
Loretta Thomas 478-747-1633,
A Home For You Realty, LLC
Bought with:
Linda Davis, 182230
HRP Realty LLC
Source: MGMLS,MLS#: 181383
Facts & features
Interior
Bedrooms & bathrooms
- Bedrooms: 4
- Bathrooms: 2
- Full bathrooms: 2
Primary bedroom
- Features: Master Downstairs, Recessed Lighting, Tray Ceiling(s), Ceiling Fan(s)
- Level: First
Bedroom 2
- Features: Ceiling Fan(s)
- Level: First
Bedroom 3
- Features: Ceiling Fan(s)
- Level: First
Bedroom 4
- Features: Ceiling Fan(s)
Kitchen
- Features: Recessed Lighting, Open Floorplan
- Level: First
Laundry
- Level: First
Living room
- Features: High Ceilings, Open Floorplan
- Level: First
Office
- Level: First
Heating
- Central
Cooling
- Central Air
Appliances
- Included: Dishwasher
- Laundry: Laundry Room
Features
- Cathedral Ceiling(s), Ceiling Fan(s), High Ceilings, Master Downstairs, Open Floorplan, Recessed Lighting, Tray Ceiling(s)
- Has basement: No
Interior area
- Total structure area: 1,962
- Total interior livable area: 1,962 sqft
- Finished area above ground: 1,962
- Finished area below ground: 0
Property
Parking
- Parking features: Driveway
- Has uncovered spaces: Yes
Features
- Levels: One
- Patio & porch: Front Porch, Covered
- Exterior features: Storage
Lot
- Size: 0.29 Acres
- Dimensions: 12632
Details
- Parcel number: O0910101
Construction
Type & style
- Home type: SingleFamily
- Property subtype: Single Family Residence, Residential
Materials
- Cement Siding
- Foundation: Pillar/Post/Pier
- Roof: Shingle
Condition
- New construction: No
- Year built: 1955
Utilities & green energy
- Sewer: Public Sewer
- Water: Public
Community & neighborhood
Location
- Region: Macon
- Subdivision: Glenhaven
Other
Other facts
- Listing agreement: Exclusive Right To Sell
Price history
| Date | Event | Price |
|---|---|---|
| 11/13/2025 | Sold | $195,000$99/sqft |
Source: | ||
| 9/23/2025 | Pending sale | $195,000$99/sqft |
Source: | ||
| 9/16/2025 | Listed for sale | $195,000+1047.1%$99/sqft |
Source: | ||
| 7/2/2012 | Sold | $17,000+14.1%$9/sqft |
Source: | ||
| 6/1/2012 | Listed for sale | $14,900-33.8%$8/sqft |
Source: ANGELO PROPERTIES, INC. Report a problem | ||
Public tax history
| Year | Property taxes | Tax assessment |
|---|---|---|
| 2025 | $1,122 -1.3% | $46,276 |
| 2024 | $1,137 +6.9% | $46,276 +10.5% |
| 2023 | $1,063 +12.4% | $41,872 +30.2% |
Find assessor info on the county website
Neighborhood: 31206
Nearby schools
GreatSchools rating
- 2/10Hartley Elementary SchoolGrades: PK-5Distance: 0.8 mi
- 3/10Ballard Hudson Middle SchoolGrades: 6-8Distance: 1.1 mi
- 3/10Southwest High SchoolGrades: 9-12Distance: 0.2 mi
Get a cash offer in 3 minutes
Find out how much your home could sell for in as little as 3 minutes with a no-obligation cash offer.
Estimated market value$195,200
Get a cash offer in 3 minutes
Find out how much your home could sell for in as little as 3 minutes with a no-obligation cash offer.
Estimated market value
$195,200
