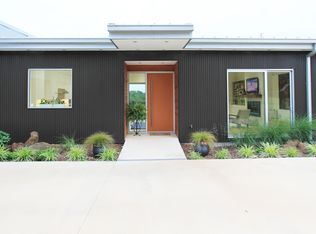Custom designed/built by Theorem, this gorgeous home has it all. 4 br/3-3/4 bath/3-car garage. Built in 2013, appr. 3,614 sf. Great room w/ gas log FP and lots of built-ins and family room may be opened up or closed off w/ pocket doors. Open kitchen/dining and den. Split br design with two brs and full bath upstairs. All kitchen appliances remain. Geo-thermal heating. Tankless hot water heater. Very energy efficient. Lots of natural light. Covered porches. Located on the NW edge of Durant. 20 acres.
This property is off market, which means it's not currently listed for sale or rent on Zillow. This may be different from what's available on other websites or public sources.

