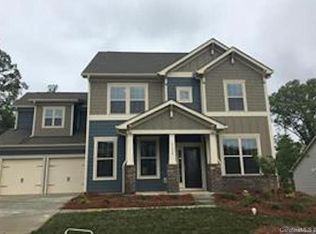Closed
$750,000
17539 Shearer Rd, Davidson, NC 28036
6beds
3,625sqft
Single Family Residence
Built in 2019
0.24 Acres Lot
$750,700 Zestimate®
$207/sqft
$5,043 Estimated rent
Home value
$750,700
$691,000 - $818,000
$5,043/mo
Zestimate® history
Loading...
Owner options
Explore your selling options
What's special
Immaculate Davidson East Home w a spectacular wooded back yard & guest suite on the main. This welcoming Ivy floorplan features a rocking chair front porch, private office and dining room w extensive moldings & trim-work throughout. Spacious white kitchen w/ quartz counters, upgraded appliances, double oven, gas cooktop w overhead hood system & walk-in pantry. Large Primary offers a sitting area with fireplace, spa-bathroom that includes dual vanities, separate shower and soaking tub w a huge walk-in closet. Spacious bonus room with a full bath that could be the 6th bedroom. Screened-in porch and fenced yard with a paver patio, built-in grill w/ a spectacular peaceful view of the Nature Preserve & Greenway. Resort style amenities include a community pool, clubhouse and playground.
Zillow last checked: 8 hours ago
Listing updated: August 15, 2024 at 11:22am
Listing Provided by:
Keith Hensel khensel@helenadamsrealty.com,
Helen Adams Realty
Bought with:
Tyler Antrican
EXP Realty LLC Mooresville
Source: Canopy MLS as distributed by MLS GRID,MLS#: 4155664
Facts & features
Interior
Bedrooms & bathrooms
- Bedrooms: 6
- Bathrooms: 6
- Full bathrooms: 5
- 1/2 bathrooms: 1
- Main level bedrooms: 1
Primary bedroom
- Level: Upper
Primary bedroom
- Level: Upper
Bedroom s
- Level: Main
Bedroom s
- Level: Upper
Bedroom s
- Level: Upper
Bedroom s
- Level: Upper
Bedroom s
- Level: Main
Bedroom s
- Level: Upper
Bedroom s
- Level: Upper
Bedroom s
- Level: Upper
Bathroom full
- Level: Main
Bathroom half
- Level: Main
Bathroom full
- Level: Upper
Bathroom full
- Level: Upper
Bathroom full
- Level: Upper
Bathroom full
- Level: Upper
Bathroom full
- Level: Main
Bathroom half
- Level: Main
Bathroom full
- Level: Upper
Bathroom full
- Level: Upper
Bathroom full
- Level: Upper
Bathroom full
- Level: Upper
Other
- Level: Upper
Other
- Level: Upper
Bonus room
- Level: Upper
Bonus room
- Level: Upper
Breakfast
- Level: Main
Breakfast
- Level: Main
Dining room
- Level: Main
Dining room
- Level: Main
Family room
- Level: Main
Family room
- Level: Main
Kitchen
- Level: Main
Kitchen
- Level: Main
Laundry
- Level: Main
Laundry
- Level: Main
Office
- Level: Main
Office
- Level: Main
Heating
- Forced Air
Cooling
- Central Air
Appliances
- Included: Convection Oven, Dishwasher, Disposal, Double Oven, Exhaust Hood, Gas Cooktop, Tankless Water Heater
- Laundry: Laundry Room, Main Level
Features
- Flooring: Carpet, Hardwood, Tile
- Doors: French Doors
- Has basement: No
- Attic: Pull Down Stairs
- Fireplace features: Family Room, Primary Bedroom
Interior area
- Total structure area: 3,625
- Total interior livable area: 3,625 sqft
- Finished area above ground: 3,625
- Finished area below ground: 0
Property
Parking
- Total spaces: 2
- Parking features: Detached Garage, Garage on Main Level
- Garage spaces: 2
Features
- Levels: Two
- Stories: 2
- Patio & porch: Covered, Front Porch, Patio, Rear Porch, Screened
- Pool features: Community
- Fencing: Back Yard
Lot
- Size: 0.24 Acres
Details
- Parcel number: 00719356
- Zoning: RES
- Special conditions: Standard
Construction
Type & style
- Home type: SingleFamily
- Architectural style: Transitional
- Property subtype: Single Family Residence
Materials
- Fiber Cement, Stone Veneer
- Foundation: Slab
- Roof: Shingle
Condition
- New construction: No
- Year built: 2019
Utilities & green energy
- Sewer: Public Sewer
- Water: City
- Utilities for property: Cable Available, Electricity Connected
Community & neighborhood
Community
- Community features: Clubhouse, Playground, Sidewalks, Street Lights
Location
- Region: Davidson
- Subdivision: Davidson East
HOA & financial
HOA
- Has HOA: Yes
- HOA fee: $418 semi-annually
- Association name: CSI Management
- Association phone: 704-892-1660
Other
Other facts
- Listing terms: Cash,Conventional
- Road surface type: Concrete, Paved
Price history
| Date | Event | Price |
|---|---|---|
| 8/15/2024 | Sold | $750,000$207/sqft |
Source: | ||
| 7/4/2024 | Listed for sale | $750,000+68.5%$207/sqft |
Source: | ||
| 8/16/2019 | Sold | $445,000+0.2%$123/sqft |
Source: Public Record Report a problem | ||
| 7/27/2019 | Price change | $443,999-3.3%$122/sqft |
Source: Lennar Report a problem | ||
| 7/24/2019 | Price change | $459,193+0.5%$127/sqft |
Source: Lennar Report a problem | ||
Public tax history
| Year | Property taxes | Tax assessment |
|---|---|---|
| 2025 | -- | $605,600 +3.8% |
| 2024 | $4,420 +1.5% | $583,400 |
| 2023 | $4,356 +7.7% | $583,400 +37.2% |
Find assessor info on the county website
Neighborhood: 28036
Nearby schools
GreatSchools rating
- 9/10Davidson K-8 SchoolGrades: K-8Distance: 4.1 mi
- 6/10William Amos Hough HighGrades: 9-12Distance: 2.4 mi
Schools provided by the listing agent
- Elementary: Davidson K-8
- Middle: Davidson K-8
- High: William Amos Hough
Source: Canopy MLS as distributed by MLS GRID. This data may not be complete. We recommend contacting the local school district to confirm school assignments for this home.
Get a cash offer in 3 minutes
Find out how much your home could sell for in as little as 3 minutes with a no-obligation cash offer.
Estimated market value
$750,700
Get a cash offer in 3 minutes
Find out how much your home could sell for in as little as 3 minutes with a no-obligation cash offer.
Estimated market value
$750,700
