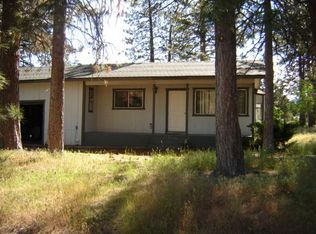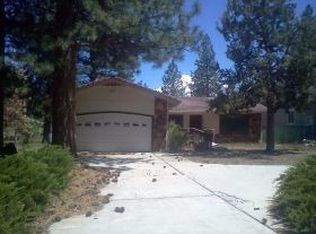Sold for $330,000 on 08/21/25
$330,000
17539 Bobcat Ct, Weed, CA 96094
3beds
2baths
1,470sqft
Single Family Residence
Built in ----
10,018.8 Square Feet Lot
$329,100 Zestimate®
$224/sqft
$2,031 Estimated rent
Home value
$329,100
$230,000 - $467,000
$2,031/mo
Zestimate® history
Loading...
Owner options
Explore your selling options
What's special
PRIVACY GALORE!!! Greenbelts & vacant lots surround this beautiful gem of a home at the end of a cul-de-sac & away from main roads. A well-cared-for home that "hugs" & invites you to linger as soon as you walk onto the property & through the front door. Vaulted ceilings, a charming brick archway between living room & the large kitchen/dining area & a spacious living room are just the start. The primary & front bedrooms are quite roomy, yet feel "oh, so cozy!" The primary bedroom offers French doors that open to the luscious backyard & a generous patio area. The third bedroom is comfortable in size with a lovely view from the window & would also make a perfect study/office/den - as it is currently used now. The kitchen is spacious with plenty of counterspace & cabinets. Tile countertops throughout; tile & laminate flooring. Just off the kitchen is the dining area with a sliding glass door for access to that beautiful backyard, perfect for entertaining or just relaxing with a good book or your favorite garden tools. Leave the hustle & bustle of the world & enjoy peace, quiet, PRIVACY & a warm inviting home. Call your agent TODAY to schedule YOUR private showing of this beauty!
Zillow last checked: 8 hours ago
Listing updated: August 25, 2025 at 06:56pm
Listed by:
Diana Schenone 530-925-4722,
Latitude 41 Realty
Bought with:
Greg Ford, DRE #:01801980
West Coast Real Estate & Appraisals
Source: SMLS,MLS#: 20250538
Facts & features
Interior
Bedrooms & bathrooms
- Bedrooms: 3
- Bathrooms: 2
Primary bedroom
- Area: 168
- Dimensions: 12 x 14
Bedroom 2
- Area: 100
- Dimensions: 10 x 10
Bedroom 3
- Area: 72
- Dimensions: 8 x 9
Bathroom
- Features: Tile Counters, Tile Enclosure, Tile Floors
Kitchen
- Features: Tile Counters
- Area: 120
- Dimensions: 10 x 12
Living room
- Area: 384
- Dimensions: 16 x 24
Heating
- HP Electric, Wood Stove
Cooling
- Central Air
Appliances
- Included: Cooktop, Dishwasher, Microwave, Electric Oven, Refrigerator, Washer, Dryer-Electric
- Laundry: Laundry Room
Features
- Bull Nose Corners, Vaulted Ceiling(s)
- Flooring: Laminate, Tile
- Doors: French Doors
- Windows: Curtains, Double Pane Windows, Vinyl Clad
- Has fireplace: Yes
- Fireplace features: One, Free Standing, Living Room
Interior area
- Total structure area: 1,470
- Total interior livable area: 1,470 sqft
Property
Parking
- Parking features: Attached, Concrete, RV Access/Parking
- Has attached garage: Yes
- Has uncovered spaces: Yes
- Details: RV Parking
Features
- Patio & porch: Patio
- Exterior features: Garden
- Fencing: Other
- Has view: Yes
- View description: Trees/Woods
Lot
- Size: 10,018 sqft
- Dimensions: 57' x 120' x 121' x 122'
- Features: Landscaped, Lawn, Sprinkler, Trees
- Topography: Level
Details
- Additional structures: Shed(s)
- Parcel number: 107140190000
Construction
Type & style
- Home type: SingleFamily
- Architectural style: Traditional
- Property subtype: Single Family Residence
Materials
- Other
- Foundation: Slab
- Roof: Composition
Condition
- 21 - 30 yrs
Utilities & green energy
- Sewer: Sewer
- Water: Community
Community & neighborhood
Location
- Region: Weed
- Subdivision: Lake Shastina POA
Other
Other facts
- Road surface type: Paved
Price history
| Date | Event | Price |
|---|---|---|
| 8/21/2025 | Sold | $330,000+1.6%$224/sqft |
Source: | ||
| 7/3/2025 | Pending sale | $324,900$221/sqft |
Source: | ||
| 7/2/2025 | Listed for sale | $324,900$221/sqft |
Source: | ||
| 6/23/2025 | Listing removed | $324,900$221/sqft |
Source: | ||
| 6/12/2025 | Price change | $324,900-1.5%$221/sqft |
Source: | ||
Public tax history
| Year | Property taxes | Tax assessment |
|---|---|---|
| 2025 | $2,134 +1.7% | $203,253 +2% |
| 2024 | $2,098 -23.6% | $199,269 -14.9% |
| 2023 | $2,745 +13.5% | $234,090 +2% |
Find assessor info on the county website
Neighborhood: Lake Shastina
Nearby schools
GreatSchools rating
- 7/10Butteville Elementary SchoolGrades: K-8Distance: 4.4 mi
- 4/10Weed High SchoolGrades: 9-12Distance: 5.1 mi

Get pre-qualified for a loan
At Zillow Home Loans, we can pre-qualify you in as little as 5 minutes with no impact to your credit score.An equal housing lender. NMLS #10287.

