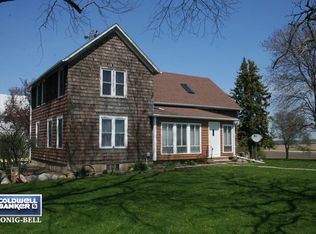3,000 SF 4 bedroom 3.5 bath home & out building on 6 picturesque acres just east of Sycamore. This property is 5 min. from town, 20 min. to I-90, 20 min. to I-88, 25 min. to the train station in Elburn. This home has so much to offer. The first floor features 9' ceilings, eat in kitchen, a formal living rm. with gas fireplace, laundry, powder rm., large dining\ great rm. for entertaining as well as a handicapped accessible 1st floor bedrm. & bath. The 2nd floor has a master bedroom and full bath and walk in closet, large loft area with reading nook and office space as well as two more bedrooms and another full bath. Idyllic country views are seen from every window. The basement is ready to be finished with a 9' ceiling and roughed in plumbing. The 2 car garage is heated, insulated and has a floor drain. A whole home generator insures you are never left in the dark. The backyard has a 16 x 16 deck and 15 x 15 patio and the 56 'x 72' machine shed with 14 x 24 door provides ample storage.
This property is off market, which means it's not currently listed for sale or rent on Zillow. This may be different from what's available on other websites or public sources.
