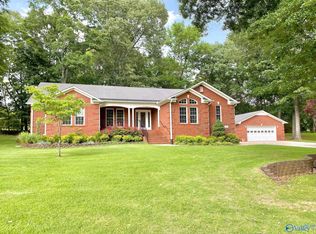Waterfront living at it's finest. Located on a level lot, this 3300 square foot, 2-story home boasts 4 bedrooms and 3 baths plus another 1/2 bath accessible from the back deck. This deck spans the entire length of the house. All windows replaced 2018 with Andersen double pane glass plus 18 crank-out windows in sunroom. Two high efficiency heat pumps installed in June 2020. Hardwood floors throughout the living spaces. The sun room offers amazing views of the water and is an excellent space for entertaining. Exterior features include a storage shed, a $100,000 all steel and concrete 3-slip boathouse with 4 electric lifts plus a 1500 SF concrete upper deck and an 8x4 storage closet. Will pay a buyers agent 2%
This property is off market, which means it's not currently listed for sale or rent on Zillow. This may be different from what's available on other websites or public sources.
