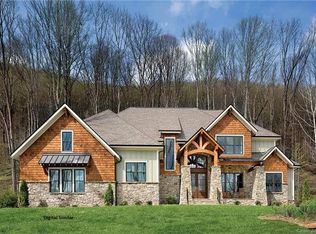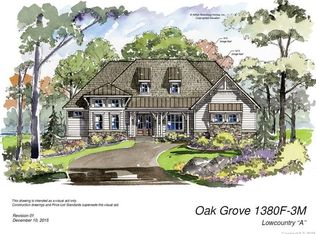The Arlington Plan is one of our most well-loved with both a Master and generous Guest Suite on the main floor along with a large, bright den, curved stairs and circular bar, oversized utility room, large open kitchen and great room with massive hidden pantry. The great room features a full sliding door leading to the covered patio with outdoor fireplace and built in grill. The sleek saltwater pool and spa leads to a large fenced yard. On the second floor of the home is a large bonus room with wetbar, sunken media room, 2 secondary bedrooms with bathrooms, study area and a finished flex room - ideal for an exercise room, second office or additional bedroom.
This property is off market, which means it's not currently listed for sale or rent on Zillow. This may be different from what's available on other websites or public sources.

