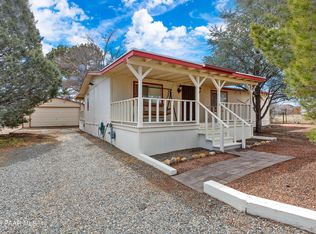Sold for $240,000
$240,000
17536 E Trails End Rd, Spring Valley, AZ 86333
2beds
1,174sqft
Manufactured Home
Built in 1987
7,405.2 Square Feet Lot
$238,300 Zestimate®
$204/sqft
$1,514 Estimated rent
Home value
$238,300
$210,000 - $272,000
$1,514/mo
Zestimate® history
Loading...
Owner options
Explore your selling options
What's special
This charming 2-bedroom, 2-bath double-wide manufactured home in Spring Valley is ready for you to make it your own. Set on a fully fenced homesite with mature vegetation, it provides both privacy and a peaceful natural setting. As you approach the home, you'll be greeted by a generously sized Trex deck-perfect for enjoying the beautiful weather-and an attractive flagstone walkway leading to the front entrance. Inside, the open and airy floor plan is highlighted by vaulted ceilings and abundant natural light streaming in from the bayed windows that brighten the spacious great room. Warm wood-look laminate flooring flows through the living room, dining area and hallway, creating a cozy and inviting atmosphere. The kitchen has white cabinets, white appliances, and laminate tiled floors.
Zillow last checked: 8 hours ago
Listing updated: January 11, 2025 at 01:18pm
Listed by:
Geoffrey Hyland 928-237-4425,
eXp Realty,
Joseph Thornhill 928-420-8288,
eXp Realty
Bought with:
NON MEMBER
NON-MEMBER
Source: PAAR,MLS#: 1068344
Facts & features
Interior
Bedrooms & bathrooms
- Bedrooms: 2
- Bathrooms: 2
- Full bathrooms: 1
- 3/4 bathrooms: 1
Heating
- Forced - Gas, Natural Gas
Cooling
- Evaporative Cooling
Appliances
- Included: Dishwasher, Disposal, Gas Range, Range, Refrigerator
- Laundry: Wash/Dry Connection
Features
- Beamed Ceilings, Ceiling Fan(s), CFL Lights, Eat-in Kitchen, Kit/Din Combo, Liv/Din Combo, Live on One Level, Master Downstairs, High Ceilings, Walk-In Closet(s)
- Flooring: Carpet, Laminate, Vinyl
- Windows: Blinds, Screens, Storm Window(s)
- Basement: None,Piers
- Has fireplace: No
Interior area
- Total structure area: 1,174
- Total interior livable area: 1,174 sqft
Property
Parking
- Total spaces: 1
- Parking features: Driveway Gravel
- Has garage: Yes
- Has uncovered spaces: Yes
Features
- Patio & porch: Covered, Deck
- Exterior features: Landscaping-Front, Landscaping-Rear, Storm Gutters
- Fencing: Back Yard,Perimeter
- Has view: Yes
- View description: Bradshaw Mountain, City, Juniper/Pinon, Mountain(s)
Lot
- Size: 7,405 sqft
- Topography: Hilltop,Juniper/Pinon,Level,Other Trees,Rural,Views
Details
- Additional structures: Shed(s)
- Parcel number: 468
- Zoning: R1-10
Construction
Type & style
- Home type: MobileManufactured
- Property subtype: Manufactured Home
Materials
- Frame
- Roof: Composition
Condition
- Year built: 1987
Utilities & green energy
- Electric: 220 Volts
- Sewer: Septic Conv
- Water: Private
- Utilities for property: Electricity Available, Individual Meter, Natural Gas Available, Phone Available
Community & neighborhood
Security
- Security features: Smoke Detector(s)
Location
- Region: Spring Valley
- Subdivision: Spring Valley
Other
Other facts
- Body type: Double Wide
- Road surface type: Paved
Price history
| Date | Event | Price |
|---|---|---|
| 1/11/2025 | Pending sale | $240,000$204/sqft |
Source: | ||
| 12/31/2024 | Sold | $240,000$204/sqft |
Source: | ||
| 12/3/2024 | Contingent | $240,000$204/sqft |
Source: | ||
| 11/15/2024 | Price change | $240,000-4%$204/sqft |
Source: | ||
| 10/19/2024 | Listed for sale | $249,900+145%$213/sqft |
Source: | ||
Public tax history
| Year | Property taxes | Tax assessment |
|---|---|---|
| 2025 | $433 +0.7% | $4,837 +5% |
| 2024 | $430 +2.9% | $4,607 -35.6% |
| 2023 | $418 -6.1% | $7,149 +14.1% |
Find assessor info on the county website
Neighborhood: 86333
Nearby schools
GreatSchools rating
- 2/10Mayer Elementary SchoolGrades: PK-8Distance: 6.5 mi
- 3/10Mayer High SchoolGrades: 9-12Distance: 0.4 mi
Get a cash offer in 3 minutes
Find out how much your home could sell for in as little as 3 minutes with a no-obligation cash offer.
Estimated market value$238,300
Get a cash offer in 3 minutes
Find out how much your home could sell for in as little as 3 minutes with a no-obligation cash offer.
Estimated market value
$238,300
