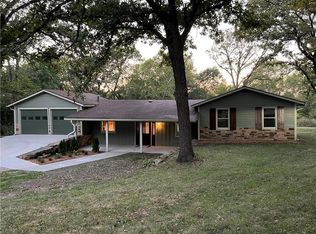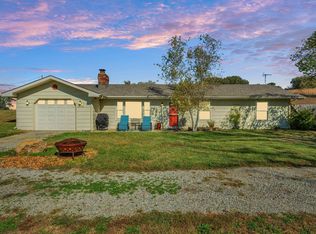Sold
Price Unknown
17536 26th St, Lawrence, KS 66044
4beds
2,716sqft
Single Family Residence, Residential
Built in 1976
7.15 Acres Lot
$492,900 Zestimate®
$--/sqft
$2,767 Estimated rent
Home value
$492,900
Estimated sales range
Not available
$2,767/mo
Zestimate® history
Loading...
Owner options
Explore your selling options
What's special
EXQUISITE COUNTRY LIVING AWAITS....Discover serenity on 7.15 acres of meticulously maintained property, where luxury meets practicality in this stunning 2,716 sq ft home. This home offers four generous bedrooms & 3 thoughtfully designed bathrooms, providing ample space for family and guests alike. The heart of this home shines w/ its gourmet kitchen featuring custom cabinetry & elegant quartz countertops that would make any chef proud. Gleaming hardwood floors grace the upstairs living areas, adding warmth & sophistication to the living space. Step outside to enjoy the beautiful covered porch—perfect for morning coffee or evening relaxation and enclosed sunroom that brings the outdoors in year-round. The fenced backyard provides security & privacy, complemented by beautifully landscaped grounds that showcase years of careful attention. Downstairs, the basement surprises w/ custom office space, exquisite cabinetry, & a 2nd kitchen area—ideal for entertaining or accommodating extended family. The primary bedroom offers a peaceful retreat from daily life. The property boasts an impressive 48'x30' Morton building w/ concrete floors, a blank canvas for your passions. Add'l vehicle space in the 21'x16' carport. This remarkable residence presents a rare opportunity to embrace country living without sacrificing modern amenities. Every corner of this property reveals thoughtful touches & quality craftsmanship. Your search for the perfect blend of space, style, & serenity ends here.
Zillow last checked: 8 hours ago
Listing updated: June 02, 2025 at 06:01pm
Listed by:
Christy Emperley 785-249-3668,
KW One Legacy Partners, LLC
Bought with:
House Non Member
SUNFLOWER ASSOCIATION OF REALT
Source: Sunflower AOR,MLS#: 238725
Facts & features
Interior
Bedrooms & bathrooms
- Bedrooms: 4
- Bathrooms: 3
- Full bathrooms: 3
Primary bedroom
- Level: Main
- Area: 203.85
- Dimensions: 15.10 X 13.5
Bedroom 2
- Level: Main
- Area: 129.15
- Dimensions: 12.3 X 10.5
Bedroom 3
- Level: Main
- Area: 127.77
- Dimensions: 11.5 X 11.11
Bedroom 4
- Level: Basement
- Dimensions: 12.8 X 9.4 NON CONFORM
Dining room
- Level: Main
- Area: 161.25
- Dimensions: 13.11 X 12.3
Family room
- Level: Basement
- Area: 211.56
- Dimensions: 16.4 X 12.9
Great room
- Level: Basement
- Dimensions: 12.10 X 11.4 OFFICE AREA
Kitchen
- Level: Main
- Area: 189
- Dimensions: 14.0 X 13.5
Laundry
- Level: Basement
- Area: 44
- Dimensions: 11 X 4
Living room
- Level: Main
- Area: 266.6
- Dimensions: 17.2 X 15.5
Recreation room
- Level: Basement
- Dimensions: 25 X 36 DROP ZONE/CRAFT
Heating
- Natural Gas
Cooling
- Central Air, Attic Fan
Appliances
- Included: Gas Range, Microwave, Dishwasher, Refrigerator, Disposal
- Laundry: In Basement, Separate Room
Features
- Flooring: Hardwood, Carpet
- Basement: Concrete,Finished
- Number of fireplaces: 2
- Fireplace features: Two, Wood Burning, Family Room, Living Room
Interior area
- Total structure area: 2,716
- Total interior livable area: 2,716 sqft
- Finished area above ground: 1,516
- Finished area below ground: 1,200
Property
Parking
- Total spaces: 4
- Parking features: Detached, Carport, Extra Parking
- Garage spaces: 4
- Has carport: Yes
Features
- Patio & porch: Covered, Screened
- Fencing: Chain Link
Lot
- Size: 7.15 Acres
Details
- Additional structures: Outbuilding
- Parcel number: R12927
- Special conditions: Standard,Arm's Length
Construction
Type & style
- Home type: SingleFamily
- Property subtype: Single Family Residence, Residential
Materials
- Roof: Metal
Condition
- Year built: 1976
Utilities & green energy
- Water: Rural Water
Community & neighborhood
Location
- Region: Lawrence
- Subdivision: Not Subdivided
Price history
| Date | Event | Price |
|---|---|---|
| 6/2/2025 | Sold | -- |
Source: | ||
| 4/17/2025 | Contingent | $490,000$180/sqft |
Source: | ||
| 4/16/2025 | Pending sale | $490,000$180/sqft |
Source: | ||
| 4/5/2025 | Listed for sale | $490,000$180/sqft |
Source: | ||
| 10/21/2024 | Listing removed | $490,000$180/sqft |
Source: | ||
Public tax history
| Year | Property taxes | Tax assessment |
|---|---|---|
| 2025 | -- | $51,014 +11.1% |
| 2024 | -- | $45,932 +7.3% |
| 2023 | -- | $42,804 +8% |
Find assessor info on the county website
Neighborhood: 66044
Nearby schools
GreatSchools rating
- 3/10Mclouth Elementary SchoolGrades: PK-5Distance: 7.3 mi
- 4/10Mclouth Middle SchoolGrades: 6-8Distance: 7.3 mi
- 5/10Mclouth High SchoolGrades: 9-12Distance: 7.3 mi
Schools provided by the listing agent
- Elementary: McLouth Elementary School/USD 342
- Middle: McLouth Middle School/USD 342
- High: McLouth High School/USD 342
Source: Sunflower AOR. This data may not be complete. We recommend contacting the local school district to confirm school assignments for this home.

