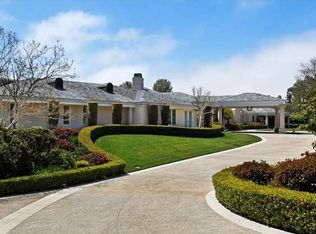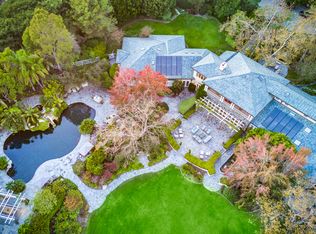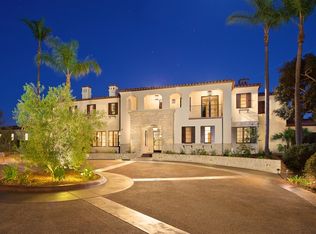Sold for $10,000,000
$10,000,000
17535 Los Morros, Rancho Santa Fe, CA 92067
6beds
14,085sqft
Single Family Residence
Built in 1997
4.07 Acres Lot
$-- Zestimate®
$710/sqft
$35,046 Estimated rent
Home value
Not available
Estimated sales range
Not available
$35,046/mo
Zestimate® history
Loading...
Owner options
Explore your selling options
What's special
This stunning single-story estate offers unmatched beauty and privacy. Located on the West Side of the Covenant in Rancho Santa Fe, home blends elegance and comfort, featuring a private Master Suite with individual his/her closets & bathrooms, a chef’s kitchen with butler’s pantry, and expansive living spaces that flow seamlessly outdoors to loggias, pool, and an outdoor kitchen. Perfect for entertaining or multi-generational living, the home has two detached casitas, a subterranean climate-controlled wine cellar, pool house, media room, clay tennis court, putting green, rose gardens, and a car barn with Tesla chargers. Crafted with the finest materials, this legacy property offers luxury on all levels. This home is a must see!
Zillow last checked: 8 hours ago
Listing updated: September 23, 2025 at 11:58am
Listed by:
Tim Van Damm DRE #02011614 858-663-0911,
Berkshire Hathaway HomeServices California Properties
Bought with:
Tim Van Damm, DRE #02011614
Berkshire Hathaway Home Services California Properties
Source: SDMLS,MLS#: 250017814 Originating MLS: San Diego Association of REALTOR
Originating MLS: San Diego Association of REALTOR
Facts & features
Interior
Bedrooms & bathrooms
- Bedrooms: 6
- Bathrooms: 9
- Full bathrooms: 8
- 1/2 bathrooms: 1
Heating
- Fireplace, Forced Air Unit
Cooling
- Central Forced Air, Zoned Area(s), Dual
Appliances
- Included: Dishwasher, Disposal, Dryer, Fire Sprinklers, Garage Door Opener, Microwave, Pool/Spa/Equipment, Range/Oven, Refrigerator, Shed(s), Solar Panels, Washer, Other/Remarks, 6 Burner Stove, Built In Range, Convection Oven, Double Oven, Freezer, Grill, Ice Maker, Range/Stove Hood, Warmer Oven Drawer, Barbecue, Gas Range, Built-In, Counter Top, Gas Cooking
- Laundry: Other/Remarks, Washer Hookup
Features
- Bar, Bathtub, Beamed Ceilings, Built-Ins, Ceiling Fan, Coffered Ceiling(s), Granite Counters, High Ceilings (9 Feet+), Kitchen Island, Kitchenette, Pantry, Pull Down Stairs to Attic, Recessed Lighting, Shower, Shower in Tub, Stone Counters, Storage Space, Sump Pump, Trey Ceiling(s), Wet Bar, Cathedral-Vaulted Ceiling, Kitchen Open to Family Rm
- Flooring: Stone, Tile, Wood
- Attic: Pull Down Stairs
- Number of fireplaces: 5
- Fireplace features: FP in Family Room, FP in Primary BR
Interior area
- Total structure area: 14,085
- Total interior livable area: 14,085 sqft
Property
Parking
- Total spaces: 29
- Parking features: Detached, Garage, Garage - Front Entry, Garage Door Opener
- Garage spaces: 4
Features
- Levels: 1 Story
- Patio & porch: Awning/Porch Covered, Covered, Stone/Tile, Other/Remarks, Patio, Patio Open, Porch, Porch - Front, Wrap Around, Terrace
- Pool features: Below Ground, Private
- Has spa: Yes
- Spa features: Private w/Pool
- Fencing: Full,Gate,Excellent Condition
Lot
- Size: 4.07 Acres
Details
- Additional structures: Detached, Other/Remarks
- Parcel number: 2660917600
Construction
Type & style
- Home type: SingleFamily
- Property subtype: Single Family Residence
Materials
- Stucco
- Roof: Tile/Clay
Condition
- Turnkey
- Year built: 1997
Utilities & green energy
- Sewer: Sewer Connected
- Water: Meter on Property
Community & neighborhood
Security
- Security features: Automatic Gate, Security System, Smoke Detector
Community
- Community features: Tennis Courts, Biking/Hiking Trails, Clubhouse/Rec Room, Horse Trails, On-Site Guard, Pickleball
Location
- Region: Rancho Santa Fe
- Subdivision: RANCHO SANTA FE
HOA & financial
HOA
- HOA fee: $5,474 annually
- Amenities included: Call for Rules, Club House, Golf, Guard, Hiking Trails, Horse Trails, Security
- Services included: Security
- Association name: Rancho Santa Fe Assoc.
Other
Other facts
- Listing terms: Cash,Conventional
Price history
| Date | Event | Price |
|---|---|---|
| 9/23/2025 | Sold | $10,000,000-9%$710/sqft |
Source: | ||
| 8/19/2025 | Pending sale | $10,995,000$781/sqft |
Source: | ||
| 1/31/2025 | Listed for sale | $10,995,000+685.4%$781/sqft |
Source: | ||
| 5/20/1994 | Sold | $1,400,000$99/sqft |
Source: Public Record Report a problem | ||
Public tax history
| Year | Property taxes | Tax assessment |
|---|---|---|
| 2025 | $41,375 +2.5% | $3,722,129 +2% |
| 2024 | $40,373 +2.6% | $3,649,147 +2% |
| 2023 | $39,357 +1.5% | $3,577,596 +2% |
Find assessor info on the county website
Neighborhood: 92067
Nearby schools
GreatSchools rating
- 8/10R. Roger Rowe Elementary SchoolGrades: K-5Distance: 1.3 mi
- 8/10R. Roger Rowe Middle SchoolGrades: 6-8Distance: 1.3 mi
- 10/10Torrey Pines High SchoolGrades: 9-12Distance: 5 mi
Schools provided by the listing agent
- District: Rancho Santa Fe School District
Source: SDMLS. This data may not be complete. We recommend contacting the local school district to confirm school assignments for this home.


