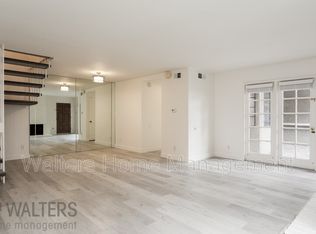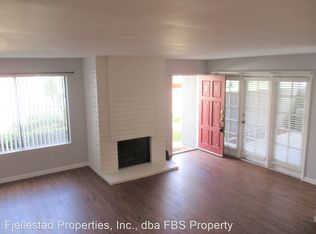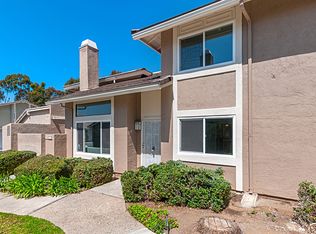Sold for $745,000
$745,000
17535 Fairlie Rd, San Diego, CA 92128
3beds
1,651sqft
Townhouse
Built in 1984
-- sqft lot
$755,500 Zestimate®
$451/sqft
$3,496 Estimated rent
Home value
$755,500
$695,000 - $823,000
$3,496/mo
Zestimate® history
Loading...
Owner options
Explore your selling options
What's special
Spectacular home in the prestigious Poway Unified School District! This spacious 3 bedroom, 2 1/2 bath home is move in ready with gorgeous hardwood floors, updated bathrooms and a private garage. Boasting 1,651 square feet of living space you will enjoy the private patio with plenty of space to relax outside on those summer nights. All 3 bedrooms are upstairs; the primary bedroom has a large private balcony to catch those amazing westerly views of the San Diego sunsets. Not to mention the prime location in the community! Close to the pool, away from the garage, street facing and no freeway noise! The community offers two swimming pools, a playground, tennis courts and assigned parking. Save money each month on those pesky water bills and cable/internet bills a the HOA pays those for you! You get water, trash pickup and Spectrum TV & Internet with your monthly HOA dues. Do you like Disney+? You get that with your HOA dues as well! Don't miss your opportunity to own in one of the best communities in Rancho Bernardo!
Zillow last checked: 8 hours ago
Listing updated: September 19, 2025 at 02:13am
Listed by:
Courtney L Luna de la Fuente DRE #01934706 858-231-9977,
Compass
Bought with:
Joseph Allegra, DRE #01837849
eXp Realty of California, Inc.
Source: SDMLS,MLS#: 250027546 Originating MLS: San Diego Association of REALTOR
Originating MLS: San Diego Association of REALTOR
Facts & features
Interior
Bedrooms & bathrooms
- Bedrooms: 3
- Bathrooms: 3
- Full bathrooms: 2
- 1/2 bathrooms: 1
Heating
- Forced Air Unit
Cooling
- Central Forced Air
Appliances
- Included: Dishwasher, Disposal, Dryer, Garage Door Opener, Microwave, Range/Oven, Refrigerator, Washer, Electric Stove
- Laundry: Electric, Gas, Washer Hookup, Gas & Electric Dryer HU
Features
- Balcony
- Flooring: Carpet, Tile, Wood
- Number of fireplaces: 1
- Fireplace features: FP in Living Room
Interior area
- Total structure area: 1,651
- Total interior livable area: 1,651 sqft
Property
Parking
- Total spaces: 2
- Parking features: Assigned, Detached, Garage, Garage - Single Door
- Garage spaces: 1
Features
- Levels: 2 Story
- Stories: 2
- Patio & porch: Patio
- Pool features: Community/Common, Fenced
- Fencing: Full,Stucco Wall,Wood
Details
- Parcel number: 2738400204
Construction
Type & style
- Home type: Townhouse
- Property subtype: Townhouse
Materials
- Stucco
- Roof: Tile/Clay
Condition
- Year built: 1984
Utilities & green energy
- Sewer: Sewer Connected
- Water: Meter Paid/Not In
Community & neighborhood
Community
- Community features: BBQ, Tennis Courts, Pet Restrictions, Playground, Pool, Spa/Hot Tub, Other/Remarks
Location
- Region: San Diego
- Subdivision: RANCHO BERNARDO
HOA & financial
HOA
- HOA fee: $550 monthly
- Services included: Cable/TV Services, Common Area Maintenance, Exterior (Landscaping), Exterior Bldg Maintenance, Gas, Hot Water, Roof Maintenance, Sewer, Trash Pickup, Water, Utilities, Pest Control, Security
- Association name: Playmor Bernardo
Other
Other facts
- Listing terms: Cash,Conventional,FHA,VA
Price history
| Date | Event | Price |
|---|---|---|
| 9/15/2025 | Sold | $745,000-0.5%$451/sqft |
Source: | ||
| 8/27/2025 | Pending sale | $749,000$454/sqft |
Source: | ||
| 8/15/2025 | Price change | $749,000-3.4%$454/sqft |
Source: | ||
| 6/26/2025 | Price change | $775,000-3%$469/sqft |
Source: | ||
| 5/16/2025 | Listed for sale | $799,000+468.7%$484/sqft |
Source: | ||
Public tax history
| Year | Property taxes | Tax assessment |
|---|---|---|
| 2025 | $2,643 +2.7% | $235,963 +2% |
| 2024 | $2,572 +2.2% | $231,337 +2% |
| 2023 | $2,516 +1.7% | $226,802 +2% |
Find assessor info on the county website
Neighborhood: Rancho Bernardo
Nearby schools
GreatSchools rating
- 8/10Chaparral Elementary SchoolGrades: K-5Distance: 1.5 mi
- 7/10Bernardo Heights Middle SchoolGrades: 6-8Distance: 2.5 mi
- 10/10Rancho Bernardo High SchoolGrades: 9-12Distance: 2.7 mi
Get a cash offer in 3 minutes
Find out how much your home could sell for in as little as 3 minutes with a no-obligation cash offer.
Estimated market value$755,500
Get a cash offer in 3 minutes
Find out how much your home could sell for in as little as 3 minutes with a no-obligation cash offer.
Estimated market value
$755,500


