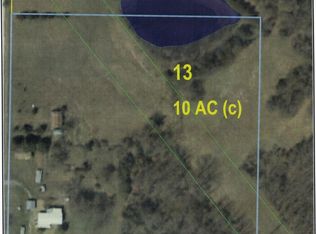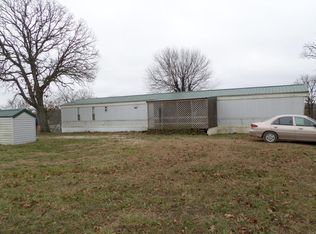Nice, well maintained home with 20 acres located near Stockton Lake. This spacious 4 bed, 3 bath home could be a second home or weekend getaway. It's loaded with many upgrades including recent installation of standby generator, dual heat & air units, storm shelter, water purification, and a 30' x 40' garage/shop. Enjoy natures beauty with wildlife and hunting opportunities or lake access within minutes.
This property is off market, which means it's not currently listed for sale or rent on Zillow. This may be different from what's available on other websites or public sources.

