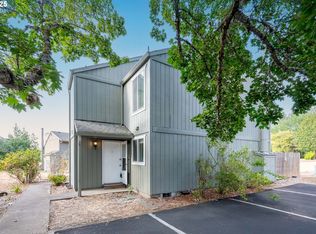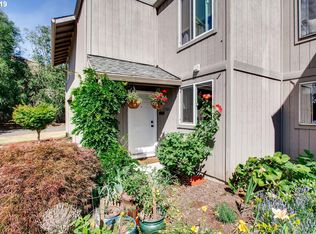Properties are renting quickly; we encourage you to apply before viewing, to be first in line for consideration. **Property is available immediately and is only able to be held for up to two weeks from the approved application date** This is a wonderful stylish condo with a great open floor plan that includes a loft bedroom! One bedroom, one bath, pantry/laundry combo, private patio and just under 700 SQFT of living space. The condo is near shopping, Washington Co employers, and public transportation. **Please note, unit is NOT furnished** Please come to showings prepared to measure or take images, second viewings may not be possible. Lease Terms: 12 Months Heat: Electric Air Conditioning: No Washer/Dryer: Yes Fireplace: Yes Utilities Included in rent: Water, Sewer and Garbage Paid by tenant: All other utilities Pet Policy: Negotiable with additional deposit Screening fee: $65.00 Hold Deposit: one month's rent (due within 24 hours of approved application) Condominium Association Name: Britetree Condos Link to Screening Criteria:
This property is off market, which means it's not currently listed for sale or rent on Zillow. This may be different from what's available on other websites or public sources.

