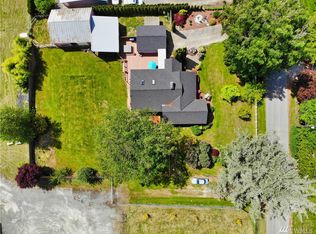This tastefully renovated mid century charmer boasts classic beauty inside & out! Spacious primary bedroom with gorgeous in-suite spa-like bath, walk-in shower & radiant heat floors. 2nd bath is equally as lovely. Livingroom has beautiful gas fireplace, opens to dining room with stunning Brazilian teak hardwood floors. Kitchen looks to large backyard with extended farmland views, subway tile, quartz countertops & gas range. Opens to eating nook, butlers pantry for extra storage & 2 car garage. 1506sqft unfinished basement has ample storage & houses the tankless H2O & boiler for the economic & comfortable radiant heat for the home. This large lot has RV parking & 26'X 32' shop! Lovely quiet neighborhood close to all amenities & easy commute.
This property is off market, which means it's not currently listed for sale or rent on Zillow. This may be different from what's available on other websites or public sources.

