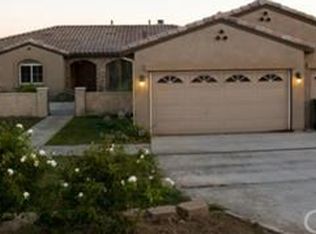Sold for $1,250,000
Listing Provided by:
Michael Rios DRE #02178419 949-945-8301,
Douglas Elliman of California,
Damian Del Rossi DRE #01910212,
Douglas Elliman Of California
Bought with: Real Broker
$1,250,000
17530 Dry Run Ct, Riverside, CA 92504
4beds
3,506sqft
Single Family Residence
Built in 2003
1.16 Acres Lot
$1,245,900 Zestimate®
$357/sqft
$5,647 Estimated rent
Home value
$1,245,900
$1.13M - $1.37M
$5,647/mo
Zestimate® history
Loading...
Owner options
Explore your selling options
What's special
Welcome to your dream pool home in the highly sought-after Woodcrest community. Perched on an elevated 1.16-acre lot at the end of a cul-de-sac, this 4 bed, 4 bath estate offers over 3,500 sq ft of refined living space with stunning views from nearly every room.
Inside, you'll find soaring ceilings, contemporary lighting, and a flowing layout featuring a formal dining room, elegant fireplaces, and a gourmet kitchen with granite countertops, a large island, and new stainless-steel appliances—including double ovens and a fridge. The main floor also includes a versatile bonus room perfect for an office, playroom, or guest suite.Upstairs offers two en-suite bedrooms, a home theater with surround sound, and a spacious primary suite with dual vanities, soaking tub, separate shower, and a huge walk-in closet. Step out back to enjoy panoramic views, a just refreshed sparkling pool and spa, and a covered patio—perfect for relaxing or entertaining. The circular driveway, RV/boat parking, and equestrian zoning add to the lifestyle appeal, with nearby riding trails and an arena just moments away. Fully solar powered, assumable lease or additional buyout option. This is your chance to own a premier property with unmatched privacy, space, and scenery—schedule your showing today!
Zillow last checked: 10 hours ago
Listing updated: October 31, 2025 at 06:29pm
Listing Provided by:
Michael Rios DRE #02178419 949-945-8301,
Douglas Elliman of California,
Damian Del Rossi DRE #01910212,
Douglas Elliman Of California
Bought with:
Magdi Abdellatif, DRE #02188921
Real Broker
Source: CRMLS,MLS#: OC25132285 Originating MLS: California Regional MLS
Originating MLS: California Regional MLS
Facts & features
Interior
Bedrooms & bathrooms
- Bedrooms: 4
- Bathrooms: 4
- Full bathrooms: 3
- 1/2 bathrooms: 1
- Main level bathrooms: 1
Primary bedroom
- Features: Primary Suite
Bedroom
- Features: All Bedrooms Up
Bathroom
- Features: Bathtub
Family room
- Features: Separate Family Room
Other
- Features: Walk-In Closet(s)
Pantry
- Features: Walk-In Pantry
Heating
- Central
Cooling
- Central Air
Appliances
- Included: Built-In Range, Double Oven, Dishwasher
- Laundry: Laundry Room, Upper Level
Features
- Ceiling Fan(s), Recessed Lighting, Unfurnished, All Bedrooms Up, Loft, Primary Suite, Walk-In Pantry, Walk-In Closet(s)
- Flooring: Carpet, Stone
- Has fireplace: Yes
- Fireplace features: Living Room
- Common walls with other units/homes: No Common Walls
Interior area
- Total interior livable area: 3,506 sqft
Property
Parking
- Total spaces: 4
- Parking features: Garage - Attached
- Attached garage spaces: 4
Features
- Levels: Two
- Stories: 2
- Entry location: Ground Level
- Patio & porch: Covered, Front Porch, Patio, Porch
- Has private pool: Yes
- Pool features: Private, Association
- Has spa: Yes
- Spa features: Private
- Has view: Yes
- View description: None
Lot
- Size: 1.16 Acres
- Features: 0-1 Unit/Acre
Details
- Parcel number: 273610007
- Zoning: R-A-1
- Special conditions: Standard
Construction
Type & style
- Home type: SingleFamily
- Property subtype: Single Family Residence
Condition
- New construction: No
- Year built: 2003
Utilities & green energy
- Sewer: Public Sewer
- Water: Public
Community & neighborhood
Community
- Community features: Sidewalks
Location
- Region: Riverside
HOA & financial
HOA
- Has HOA: Yes
- HOA fee: $90 monthly
- Amenities included: Pool, Spa/Hot Tub
- Association name: Brittle Creek
- Association phone: 800-665-2349
Other
Other facts
- Listing terms: Cash,Cash to Existing Loan,Cash to New Loan
Price history
| Date | Event | Price |
|---|---|---|
| 10/24/2025 | Sold | $1,250,000$357/sqft |
Source: | ||
| 7/8/2025 | Pending sale | $1,250,000$357/sqft |
Source: | ||
| 7/8/2025 | Contingent | $1,250,000$357/sqft |
Source: | ||
| 6/19/2025 | Listed for sale | $1,250,000+41.2%$357/sqft |
Source: | ||
| 10/21/2022 | Sold | $885,000+1.1%$252/sqft |
Source: Public Record Report a problem | ||
Public tax history
| Year | Property taxes | Tax assessment |
|---|---|---|
| 2025 | $12,030 +2.9% | $920,754 +2% |
| 2024 | $11,685 +0.7% | $902,700 +2% |
| 2023 | $11,607 +12.8% | $885,000 +26.1% |
Find assessor info on the county website
Neighborhood: Woodcrest
Nearby schools
GreatSchools rating
- 7/10Woodcrest Elementary SchoolGrades: K-6Distance: 1.1 mi
- 6/10Frank Augustus Miller Middle SchoolGrades: 7-8Distance: 1.4 mi
- 9/10Martin Luther King Jr. High SchoolGrades: 9-12Distance: 2.3 mi
Get a cash offer in 3 minutes
Find out how much your home could sell for in as little as 3 minutes with a no-obligation cash offer.
Estimated market value$1,245,900
Get a cash offer in 3 minutes
Find out how much your home could sell for in as little as 3 minutes with a no-obligation cash offer.
Estimated market value
$1,245,900
