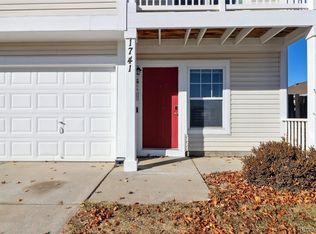WOW~ welcome to the best home in the community. Completely updated and brand new kitchen as of 2017. Study/Den can be used as a 3rd bedroom or remain as a study - the built in desk will stay. Feel like you have your own personal spa in this beautiful master bathroom! Enjoy relaxing in your private back yard. This home is immaculate, with a large family room, eat in kitchen, supple carpet and so much more! C
This property is off market, which means it's not currently listed for sale or rent on Zillow. This may be different from what's available on other websites or public sources.
