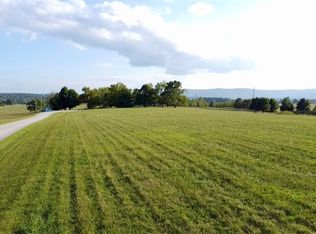The Ranch at Valley View! Equestrian Estate on 227 Acres! 13,142 sq. ft limestone mansion, 5 bed, 8 bath with Great room, formal living, elevator, formal dining, limestone tile floors, french country kitchen, master wing with his & hers bath, in-laws quarters with 1 bed & bath, exercise room, safe room, media room, family room with wet-bar and so much more! The grounds are incredible with 8' in-ground pool, 2 bed, 1 bath ''caretakers house'', 10,790 sq. ft. Riding Arena with observation deck & apartment, horse barn, horse stable, 3 ponds, basketball court, Goose Lake with Fishing Pier & Pond House with 1/2 bath & kitchenette, multiple outbuildings & more! You will be amazed upon entering the gated entrance as luxury surrounds you and no expense has been spared on this lavish estate!
This property is off market, which means it's not currently listed for sale or rent on Zillow. This may be different from what's available on other websites or public sources.
