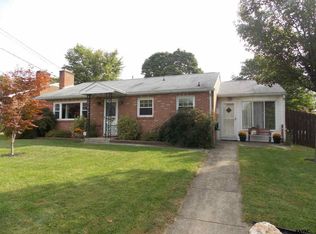NEWLY REMODELED One-Story Brick Rancher with 3 Bedrooms and 1 Full Bath. NEW Laminate Flooring in Kitchen and Living Room and NEW Carpet in the Bedrooms and Family Room. NEW Eat-In Kitchen with granite counter tops, tile backsplash, Stainless Steel appliances and a large breakfast bar. The Kitchen is open to a large Living Room complete with a Fireplace framed by a unique accent wall. The large picture window provides lots of natural light. NEW Family Room in the basement is very spacious and has window wells which provide natural light. NEW Roof (photos do not reflect the new roof which was just installed on 6/5/20). Replacement windows. The lot is level and the rear yard has a great shade tree which provides a perfect area to relax and entertain. This is an awesome location in an established neighborhood on the East end of York with easy access to Route 30 and I-83. Home Warranty Included. Schedule an appointment today!!
This property is off market, which means it's not currently listed for sale or rent on Zillow. This may be different from what's available on other websites or public sources.
