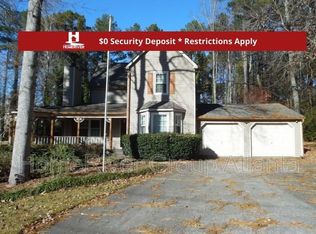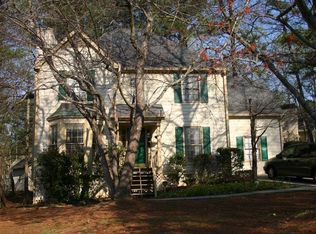Don't wait for the Autumn leaves to fall-Come get in this immaculate home today! Get ready to toast marshmallows in your your landscaped, level, almost .5acre fenced yard w/ a new fire pit! Then get ready to cozy up in your beautiful & updated 3 bed, 2.5 bath home! Updated kitchen w/ SS & Silestone counter-tops & kitchen island. You'll always have room for snacks w/ your ample cabinet storage & over-sized pantry. NEW hvac!Oversized Owner's suite with walk-in closets & dual vanity sinks & so much more. Amazing neighborhood, quiet street & close to schools
This property is off market, which means it's not currently listed for sale or rent on Zillow. This may be different from what's available on other websites or public sources.

