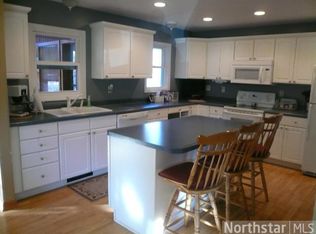Closed
$470,000
1753 Stagecoach Rd, Shakopee, MN 55379
3beds
1,583sqft
Single Family Residence
Built in 1950
2.79 Acres Lot
$489,500 Zestimate®
$297/sqft
$2,338 Estimated rent
Home value
$489,500
$465,000 - $514,000
$2,338/mo
Zestimate® history
Loading...
Owner options
Explore your selling options
What's special
Truly unique opportunity - a move-in ready home situated on a spacious 2.79 acre lot with a 30x40' outbuilding. The attached garage has an electric vehicle plugin. This property offers an abundance of space and potential. The land is high and dry, providing a solid foundation for your dreams.
Step inside the well-maintained home and you'll immediately notice the care and attention it has received. With numerous updates throughout, this home is ready for you to make it your own. The basement offers the potential to add another bedroom or create additional finished space to suit your needs. Conveniently located in this close-in Shakopee location, you'll enjoy the best of both worlds - a peaceful retreat on your expansive lot, while still being within easy reach of all the amenities and attractions the area has to offer. Don't miss out on this exceptional opportunity. Schedule a viewing today and envision the possibilities that await you with this property.
Zillow last checked: 15 hours ago
Listing updated: August 31, 2024 at 01:29am
Listed by:
Joe Allen 952-297-6636,
RE/MAX Results
Bought with:
Jerod M. Guida
Prandium Group Real Estate
Source: NorthstarMLS as distributed by MLS GRID,MLS#: 6405966
Facts & features
Interior
Bedrooms & bathrooms
- Bedrooms: 3
- Bathrooms: 2
- Full bathrooms: 1
- 1/2 bathrooms: 1
Bedroom 1
- Level: Main
- Area: 143 Square Feet
- Dimensions: 13 x 11
Bedroom 2
- Level: Main
- Area: 110 Square Feet
- Dimensions: 11 x 10
Bedroom 3
- Level: Main
- Area: 80 Square Feet
- Dimensions: 10 x 8
Dining room
- Level: Main
- Area: 110 Square Feet
- Dimensions: 11 x 10
Family room
- Level: Basement
- Area: 525 Square Feet
- Dimensions: 25 x 21
Kitchen
- Level: Main
- Area: 143 Square Feet
- Dimensions: 13 x 11
Living room
- Level: Main
- Area: 264 Square Feet
- Dimensions: 24 x 11
Heating
- Forced Air
Cooling
- Central Air
Appliances
- Included: Dishwasher, Dryer, Microwave, Range, Refrigerator, Washer
Features
- Basement: Full,Partially Finished
- Has fireplace: No
Interior area
- Total structure area: 1,583
- Total interior livable area: 1,583 sqft
- Finished area above ground: 1,157
- Finished area below ground: 426
Property
Parking
- Total spaces: 1
- Parking features: Attached
- Attached garage spaces: 1
- Details: Garage Dimensions (23 x 16)
Accessibility
- Accessibility features: None
Features
- Levels: One
- Stories: 1
Lot
- Size: 2.79 Acres
- Dimensions: W199 x 5548 x E313 x N493
Details
- Additional structures: Pole Building
- Foundation area: 1157
- Parcel number: 279130150
- Zoning description: Residential-Single Family
Construction
Type & style
- Home type: SingleFamily
- Property subtype: Single Family Residence
Materials
- Fiber Board
Condition
- Age of Property: 74
- New construction: No
- Year built: 1950
Utilities & green energy
- Gas: Natural Gas
- Sewer: Private Sewer
- Water: Well
Community & neighborhood
Location
- Region: Shakopee
HOA & financial
HOA
- Has HOA: No
Price history
| Date | Event | Price |
|---|---|---|
| 8/31/2023 | Sold | $470,000+4.4%$297/sqft |
Source: | ||
| 7/28/2023 | Pending sale | $450,000$284/sqft |
Source: | ||
| 7/27/2023 | Listed for sale | $450,000+113.3%$284/sqft |
Source: | ||
| 5/15/2013 | Sold | $211,000-12%$133/sqft |
Source: | ||
| 10/25/2012 | Listing removed | $239,900$152/sqft |
Source: RE/MAX Results #4310690 Report a problem | ||
Public tax history
| Year | Property taxes | Tax assessment |
|---|---|---|
| 2024 | $3,794 +0.4% | $440,100 +22.7% |
| 2023 | $3,780 +4.7% | $358,600 +3.2% |
| 2022 | $3,610 +12.7% | $347,500 +18.6% |
Find assessor info on the county website
Neighborhood: 55379
Nearby schools
GreatSchools rating
- 5/10Red Oak Elementary SchoolGrades: PK-5Distance: 0.8 mi
- 5/10Shakopee East Junior High SchoolGrades: 6-8Distance: 4.9 mi
- 7/10Shakopee Senior High SchoolGrades: 9-12Distance: 5.9 mi
Get a cash offer in 3 minutes
Find out how much your home could sell for in as little as 3 minutes with a no-obligation cash offer.
Estimated market value
$489,500
Get a cash offer in 3 minutes
Find out how much your home could sell for in as little as 3 minutes with a no-obligation cash offer.
Estimated market value
$489,500
