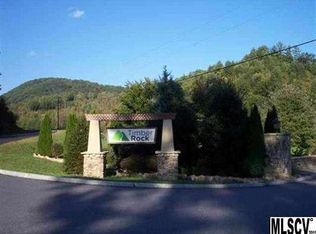Closed
$415,000
1753 Saddle Creek Rd, Morganton, NC 28655
3beds
2,695sqft
Single Family Residence
Built in 2006
2.3 Acres Lot
$-- Zestimate®
$154/sqft
$2,745 Estimated rent
Home value
Not available
Estimated sales range
Not available
$2,745/mo
Zestimate® history
Loading...
Owner options
Explore your selling options
What's special
Looking for a private and quiet place to call home? This one-level ranch is located only 5.8 miles from the heart of Morganton. This charming home has an open floor plan with engineered wood flooring, a stone gas log fireplace and multiple updates to the primary bath and kitchen. Being offered as a home and 2 additional lots, it includes an over-sized garage. Buyers will appreciate its location at the end of the cul-de-sac surrounded by picturesque acreage where you can watch the horses and cattle roam on the neighboring properties. The kitchen features newer stainless appliances including a gas range, refrigerator and dishwasher. The laundry on the main level includes a washer and dryer. The over-sized garage is perfect for a workshop area and the finished area above includes a large bonus room and full bath. Starlink satellite included with purchase.
Zillow last checked: 8 hours ago
Listing updated: July 22, 2025 at 12:11pm
Listing Provided by:
Joan Everett joan@joaneverett.com,
The Joan Killian Everett Company, LLC,
Xan Pilgrim,
The Joan Killian Everett Company, LLC
Bought with:
Angelia Peterson
Asheworth Group WNC Real Estate LLC
Source: Canopy MLS as distributed by MLS GRID,MLS#: 4226245
Facts & features
Interior
Bedrooms & bathrooms
- Bedrooms: 3
- Bathrooms: 4
- Full bathrooms: 3
- 1/2 bathrooms: 1
- Main level bedrooms: 3
Primary bedroom
- Level: Main
Bedroom s
- Level: Main
Bedroom s
- Level: Main
Bathroom full
- Level: Main
Bathroom full
- Level: Main
Bathroom half
- Level: Main
Bathroom full
- Level: Upper
Bonus room
- Level: Upper
Dining area
- Level: Main
Kitchen
- Level: Main
Living room
- Level: Main
Heating
- Natural Gas
Cooling
- Central Air
Appliances
- Included: Dishwasher, Gas Range, Refrigerator
- Laundry: Main Level
Features
- Attic Other
- Flooring: Tile, Wood
- Has basement: No
- Attic: Finished,Other
- Fireplace features: Gas Log, Living Room
Interior area
- Total structure area: 2,695
- Total interior livable area: 2,695 sqft
- Finished area above ground: 2,695
- Finished area below ground: 0
Property
Parking
- Total spaces: 2
- Parking features: Attached Garage, Garage on Main Level
- Attached garage spaces: 2
Features
- Levels: 1 Story/F.R.O.G.
- Patio & porch: Covered, Front Porch, Patio, Rear Porch
Lot
- Size: 2.30 Acres
- Dimensions: 2.30
- Features: Cul-De-Sac, Private, Rolling Slope
Details
- Additional structures: None
- Additional parcels included: 2706-70-5948, 2706-70-4909
- Parcel number: 2706706977
- Zoning: R
- Special conditions: Standard
- Other equipment: Fuel Tank(s)
Construction
Type & style
- Home type: SingleFamily
- Property subtype: Single Family Residence
Materials
- Hardboard Siding, Stone
- Foundation: Slab
- Roof: Metal
Condition
- New construction: No
- Year built: 2006
Utilities & green energy
- Sewer: Septic Installed
- Water: City
- Utilities for property: Other - See Remarks
Community & neighborhood
Location
- Region: Morganton
- Subdivision: Middleton Place
Other
Other facts
- Listing terms: Cash,Conventional,FHA,USDA Loan,VA Loan
- Road surface type: Concrete, Paved
Price history
| Date | Event | Price |
|---|---|---|
| 7/17/2025 | Sold | $415,000-3.5%$154/sqft |
Source: | ||
| 6/24/2025 | Pending sale | $429,900$160/sqft |
Source: | ||
| 5/21/2025 | Price change | $429,900-4.4%$160/sqft |
Source: | ||
| 3/24/2025 | Price change | $449,900-6.3%$167/sqft |
Source: | ||
| 2/28/2025 | Listed for sale | $479,900+33.3%$178/sqft |
Source: | ||
Public tax history
| Year | Property taxes | Tax assessment |
|---|---|---|
| 2019 | $122 -9.3% | $47,397 +205.6% |
| 2018 | $134 +1.1% | $15,508 |
| 2017 | $133 | $15,508 |
Find assessor info on the county website
Neighborhood: 28655
Nearby schools
GreatSchools rating
- 5/10Mountain View ElementaryGrades: PK-5Distance: 4.3 mi
- 4/10Walter R Johnson MiddleGrades: 6-8Distance: 2.4 mi
- 5/10Freedom HighGrades: 9-12Distance: 5.2 mi
Schools provided by the listing agent
- Elementary: Chesterfield
- Middle: Walter Johnson
- High: Freedom
Source: Canopy MLS as distributed by MLS GRID. This data may not be complete. We recommend contacting the local school district to confirm school assignments for this home.
Get pre-qualified for a loan
At Zillow Home Loans, we can pre-qualify you in as little as 5 minutes with no impact to your credit score.An equal housing lender. NMLS #10287.
