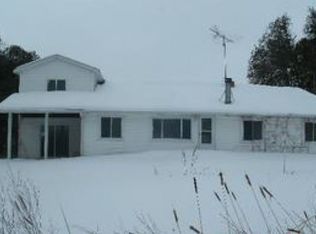Sold for $250,000 on 10/31/25
$250,000
1753 S Morrison Rd, West Branch, MI 48661
3beds
1,920sqft
Single Family Residence
Built in 1974
4.71 Acres Lot
$251,600 Zestimate®
$130/sqft
$2,416 Estimated rent
Home value
$251,600
Estimated sales range
Not available
$2,416/mo
Zestimate® history
Loading...
Owner options
Explore your selling options
What's special
Beautiful 3-bedroom home in Churchill Township sitting on almost 5 acres!! Your afforded all the benefits and privacy of living in the country while being minutes from Ogemaw Heights and under 10 minutes from Downtown West Branch and all it has to offer. Paved circle driveway attached garage with a bonus 40' x 30' pole barn next to the garage, this is a great opportunity that won't last long for a new or existing family in our community!!
Zillow last checked: 8 hours ago
Listing updated: October 31, 2025 at 06:18am
Listed by:
TODD JOHNSON,
31 Realty 989-701-2011
Bought with:
TODD JOHNSON, 6506049344
31 Realty
Source: NGLRMLS,MLS#: 1939046
Facts & features
Interior
Bedrooms & bathrooms
- Bedrooms: 3
- Bathrooms: 3
- Full bathrooms: 1
- 3/4 bathrooms: 1
- 1/2 bathrooms: 1
Primary bedroom
- Dimensions: 15.42 x 11.42
Primary bathroom
- Features: Shared
Kitchen
- Dimensions: 23.17 x 11.42
Living room
- Dimensions: 16 x 11.42
Heating
- Forced Air, Propane, Pellet Stove
Appliances
- Included: Refrigerator, Oven/Range, Dishwasher, Microwave, Water Softener Owned, Freezer, Exhaust Fan
- Laundry: Lower Level
Features
- Pantry, Den/Study, Drywall, WiFi
- Windows: Blinds
- Has fireplace: No
- Fireplace features: None
Interior area
- Total structure area: 1,920
- Total interior livable area: 1,920 sqft
- Finished area above ground: 1,248
- Finished area below ground: 672
Property
Parking
- Total spaces: 2
- Parking features: Attached, Asphalt
- Attached garage spaces: 2
Accessibility
- Accessibility features: None
Features
- Levels: Three Or More
- Has spa: Yes
- Has view: Yes
- View description: Countryside View
- Waterfront features: None
Lot
- Size: 4.71 Acres
- Dimensions: 651' x 315'
- Features: Wooded-Hardwoods, Wooded, Landscaped, Metes and Bounds
Details
- Additional structures: Pole Building(s), Shed(s)
- Parcel number: 6500102000600
- Zoning description: Residential
- Other equipment: Dish TV, TV Antenna
Construction
Type & style
- Home type: SingleFamily
- Property subtype: Single Family Residence
Materials
- Frame, Vinyl Siding
- Foundation: Poured Concrete
- Roof: Metal/Steel
Condition
- New construction: No
- Year built: 1974
Utilities & green energy
- Sewer: Private Sewer
- Water: Private
Community & neighborhood
Community
- Community features: None
Location
- Region: West Branch
- Subdivision: NA
HOA & financial
HOA
- Services included: None
Other
Other facts
- Listing agreement: Exclusive Right Sell
- Listing terms: Conventional,Cash
- Ownership type: Private Owner
- Road surface type: Asphalt
Price history
| Date | Event | Price |
|---|---|---|
| 10/31/2025 | Sold | $250,000-7.4%$130/sqft |
Source: | ||
| 9/28/2025 | Pending sale | $269,999$141/sqft |
Source: | ||
| 9/27/2025 | Listed for sale | $269,999$141/sqft |
Source: | ||
Public tax history
| Year | Property taxes | Tax assessment |
|---|---|---|
| 2024 | $2,661 +3.8% | $99,700 +16.3% |
| 2023 | $2,563 +5.8% | $85,700 +32.7% |
| 2022 | $2,422 -2.4% | $64,600 +13.1% |
Find assessor info on the county website
Neighborhood: 48661
Nearby schools
GreatSchools rating
- 5/10Surline Elementary SchoolGrades: PK-4Distance: 6.5 mi
- 4/10Surline Middle SchoolGrades: 5-8Distance: 6.5 mi
- 5/10Ogemaw Heights High SchoolGrades: 9-12Distance: 2 mi
Schools provided by the listing agent
- District: West Branch-Rose City Area Schools
Source: NGLRMLS. This data may not be complete. We recommend contacting the local school district to confirm school assignments for this home.

Get pre-qualified for a loan
At Zillow Home Loans, we can pre-qualify you in as little as 5 minutes with no impact to your credit score.An equal housing lender. NMLS #10287.
