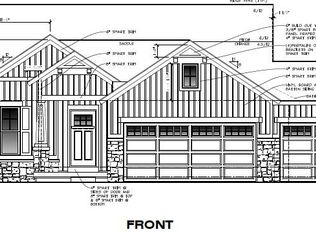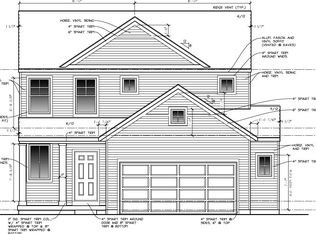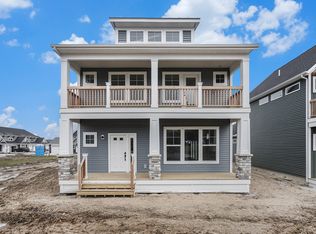Sold
$595,000
1753 Portadown Rd, Byron Center, MI 49315
5beds
2,988sqft
Single Family Residence
Built in 2022
0.33 Acres Lot
$597,400 Zestimate®
$199/sqft
$3,388 Estimated rent
Home value
$597,400
$562,000 - $633,000
$3,388/mo
Zestimate® history
Loading...
Owner options
Explore your selling options
What's special
Skip the wait for new construction—this 2022-built ''Preston'' model is move-in ready and packed with upgrades. Featuring 5 bedrooms and 3.5 bathrooms, this home offers thoughtful details inside and out, underground sprinkling, full landscaping, a large concrete patio, custom window treatments, and a fully finished walk-out lower level. The main floor welcomes you with an open layout and functional spaces: a dedicated office with French doors, a comfortable living area with a gas fireplace, and a modern kitchen with a center island, walk-in pantry (with pocket door), tiled backsplash, high end LG appliances and a mudroom with a half bath. Upstairs, the spacious primary suite includes a soaking tub, walk-in shower, and generous walk-in closet. Three additional bedrooms, a full bath, and a . convenient laundry room complete the upper level. In the lower walk out level, enjoy a versatile rec room, fifth bedroom, full bath, and ample storage. The oversized 2-stall garage with a 6-foot bump-out offers extra space for storage or projects. The large back yard is private with trees and green space behind. Location is key and this home has it all! Call today for your private showing.
Zillow last checked: 8 hours ago
Listing updated: September 02, 2025 at 07:36am
Listed by:
Amanda S Volkers 616-635-6588,
City2Shore Gateway Group of Byron Center
Bought with:
Trevor Garbow, 6501399031
Eastbrook Realty
Source: MichRIC,MLS#: 25027944
Facts & features
Interior
Bedrooms & bathrooms
- Bedrooms: 5
- Bathrooms: 4
- Full bathrooms: 3
- 1/2 bathrooms: 1
Heating
- Forced Air
Cooling
- Central Air
Appliances
- Included: Dishwasher, Disposal, Range, Refrigerator
- Laundry: Upper Level
Features
- Center Island, Eat-in Kitchen, Pantry
- Basement: Walk-Out Access
- Number of fireplaces: 1
- Fireplace features: Gas Log, Living Room
Interior area
- Total structure area: 2,359
- Total interior livable area: 2,988 sqft
- Finished area below ground: 0
Property
Parking
- Total spaces: 2.5
- Parking features: Garage Faces Front, Garage Door Opener, Attached
- Garage spaces: 2.5
Features
- Stories: 2
Lot
- Size: 0.33 Acres
- Dimensions: 64 x 160 x 100 x 192
- Features: Shrubs/Hedges
Details
- Parcel number: 412122277007
- Zoning description: Res Improved
Construction
Type & style
- Home type: SingleFamily
- Architectural style: Craftsman,Traditional
- Property subtype: Single Family Residence
Materials
- Vinyl Siding
Condition
- New construction: No
- Year built: 2022
Details
- Builder name: Eastbrook
Utilities & green energy
- Sewer: Public Sewer
- Water: Public
Community & neighborhood
Location
- Region: Byron Center
- Subdivision: Walnut Ridge
HOA & financial
HOA
- Has HOA: Yes
- HOA fee: $350 annually
- Amenities included: Other
Other
Other facts
- Listing terms: Cash,FHA,VA Loan,Conventional
Price history
| Date | Event | Price |
|---|---|---|
| 8/29/2025 | Sold | $595,000-0.8%$199/sqft |
Source: | ||
| 8/9/2025 | Pending sale | $599,900$201/sqft |
Source: | ||
| 7/16/2025 | Price change | $599,900-1.6%$201/sqft |
Source: | ||
| 7/8/2025 | Price change | $609,900-1.6%$204/sqft |
Source: | ||
| 6/12/2025 | Listed for sale | $619,900-1.6%$207/sqft |
Source: | ||
Public tax history
| Year | Property taxes | Tax assessment |
|---|---|---|
| 2024 | -- | $280,600 |
Find assessor info on the county website
Neighborhood: 49315
Nearby schools
GreatSchools rating
- 7/10Robert L. Nickels Intermediate SchoolGrades: 3-7Distance: 0.7 mi
- 8/10Byron Center High SchoolGrades: 9-12Distance: 0.3 mi
- 8/10Byron Center West Middle SchoolGrades: 6-9Distance: 2.4 mi
Schools provided by the listing agent
- Elementary: Heritage Elementary School
- Middle: Byron Center West Middle School
- High: Byron Center High School
Source: MichRIC. This data may not be complete. We recommend contacting the local school district to confirm school assignments for this home.
Get pre-qualified for a loan
At Zillow Home Loans, we can pre-qualify you in as little as 5 minutes with no impact to your credit score.An equal housing lender. NMLS #10287.
Sell with ease on Zillow
Get a Zillow Showcase℠ listing at no additional cost and you could sell for —faster.
$597,400
2% more+$11,948
With Zillow Showcase(estimated)$609,348


