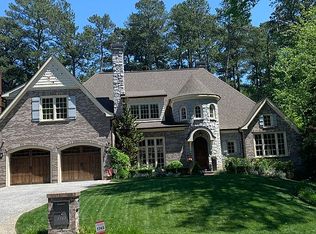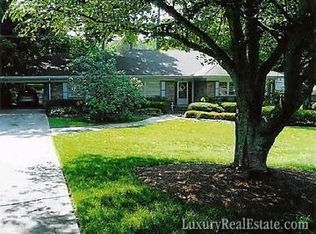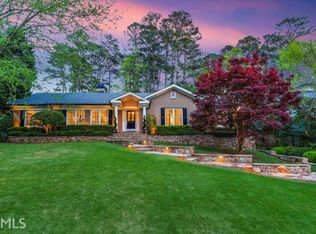Closed
$3,390,000
1753 Merton Rd NE, Atlanta, GA 30306
5beds
9,892sqft
Single Family Residence, Residential
Built in 2010
0.49 Acres Lot
$3,860,700 Zestimate®
$343/sqft
$18,188 Estimated rent
Home value
$3,860,700
$3.40M - $4.44M
$18,188/mo
Zestimate® history
Loading...
Owner options
Explore your selling options
What's special
This impeccably built custom home is a timeless classic, showcasing the absolute best in modern construction and meticulous craftsmanship throughout. Designed by Price Residential and built in 2010 by Avalon Custom Homes, this home boasts generously sized rooms and dedicated spaces for work, entertaining, play, and everyday living. The chef's kitchen is an entertainer’s dream, featuring top-of-the-line Sub-Zero appliances, designer fixtures and a walk-in pantry. The bedroom level features five oversized suites, including a stunning primary suite with two closets, luxurious bathroom, sitting area and bonus "sleep room"/nursery. The fourth floor offers an open recreation space, office with a stunning fireplace, bonus room, and terrace. The fully finished basement level provides ample space for relaxation, including an open play space, theater room, home gym, workshop/art room, wine closet, and plenty of storage. This exceptional home is brimming with special features: geothermal heating and air conditioning, whole-house generator, home automation and water purification system, synthetic slate roof, well water irrigation, eight-camera security system and safe room. The home's superior finishes include extensive bookshelves, mahogany doors, quarter-sawn oak flooring, coffered ceilings, and detailed exterior brickwork. The three-car garage includes additional bonus space for bikes, charging station and workroom closet. Enjoy outdoor living by the fireplace on the front covered terrace or on the back patio overlooking the lush, landscaped lot. This spectacular property features nearly half an acre of flat, fenced, and private backyard. This is a very special opportunity to own one of Morningside's finest homes.
Zillow last checked: 8 hours ago
Listing updated: June 05, 2024 at 05:37pm
Listing Provided by:
Jon Effron,
Compass
Bought with:
Pam Breen, 369481
Compass
Source: FMLS GA,MLS#: 7348995
Facts & features
Interior
Bedrooms & bathrooms
- Bedrooms: 5
- Bathrooms: 8
- Full bathrooms: 6
- 1/2 bathrooms: 2
Primary bedroom
- Features: Oversized Master, Sitting Room
- Level: Oversized Master, Sitting Room
Bedroom
- Features: Oversized Master, Sitting Room
Primary bathroom
- Features: Double Vanity, Separate Tub/Shower, Soaking Tub
Dining room
- Features: Butlers Pantry, Seats 12+
Kitchen
- Features: Breakfast Bar, Cabinets White, Eat-in Kitchen, Kitchen Island, Pantry Walk-In, Stone Counters
Heating
- Central
Cooling
- Ceiling Fan(s), Central Air
Appliances
- Included: Dishwasher, Disposal, Double Oven, Dryer, Gas Cooktop, Microwave, Range Hood, Refrigerator, Washer
- Laundry: Laundry Room, Upper Level
Features
- Beamed Ceilings, Bookcases, Coffered Ceiling(s), Entrance Foyer, High Ceilings 10 ft Main, High Ceilings 10 ft Upper, High Speed Internet, His and Hers Closets, Sound System, Walk-In Closet(s)
- Flooring: Carpet, Hardwood
- Windows: Insulated Windows, Window Treatments
- Basement: Daylight,Exterior Entry,Finished,Finished Bath,Full,Interior Entry
- Number of fireplaces: 3
- Fireplace features: Gas Log, Living Room, Outside
- Common walls with other units/homes: No Common Walls
Interior area
- Total structure area: 9,892
- Total interior livable area: 9,892 sqft
Property
Parking
- Total spaces: 3
- Parking features: Attached, Driveway, Garage, Garage Door Opener, Garage Faces Side, Level Driveway, Electric Vehicle Charging Station(s)
- Attached garage spaces: 3
- Has uncovered spaces: Yes
Accessibility
- Accessibility features: None
Features
- Levels: Three Or More
- Patio & porch: Covered, Front Porch, Rear Porch, Rooftop
- Exterior features: Private Yard, Other
- Pool features: None
- Spa features: None
- Fencing: Back Yard,Wrought Iron
- Has view: Yes
- View description: Other
- Waterfront features: None
- Body of water: None
Lot
- Size: 0.49 Acres
- Features: Back Yard, Front Yard, Landscaped, Level, Private
Details
- Additional structures: None
- Parcel number: 17 000300020165
- Other equipment: Dehumidifier, Generator, Intercom, Irrigation Equipment
- Horse amenities: None
Construction
Type & style
- Home type: SingleFamily
- Architectural style: Traditional
- Property subtype: Single Family Residence, Residential
Materials
- Brick 4 Sides
- Foundation: None
- Roof: Other
Condition
- Resale
- New construction: No
- Year built: 2010
Utilities & green energy
- Electric: 220 Volts in Garage, Generator, Other
- Sewer: Public Sewer
- Water: Public, Well
- Utilities for property: Cable Available, Electricity Available, Natural Gas Available
Green energy
- Energy efficient items: None
- Energy generation: None
Community & neighborhood
Security
- Security features: Closed Circuit Camera(s), Secured Garage/Parking, Security System Owned, Smoke Detector(s)
Community
- Community features: Near Schools, Near Shopping, Park, Public Transportation, Restaurant, Street Lights, Other
Location
- Region: Atlanta
- Subdivision: Morningside
Other
Other facts
- Road surface type: Asphalt
Price history
| Date | Event | Price |
|---|---|---|
| 6/3/2024 | Sold | $3,390,000-7.1%$343/sqft |
Source: | ||
| 5/17/2024 | Pending sale | $3,650,000$369/sqft |
Source: | ||
| 5/7/2024 | Contingent | $3,650,000$369/sqft |
Source: | ||
| 3/7/2024 | Listed for sale | $3,650,000-6.4%$369/sqft |
Source: | ||
| 3/6/2024 | Listing removed | $3,900,000$394/sqft |
Source: | ||
Public tax history
| Year | Property taxes | Tax assessment |
|---|---|---|
| 2024 | $25,880 +23.4% | $764,160 |
| 2023 | $20,964 -10.5% | $764,160 +11.8% |
| 2022 | $23,429 +3.1% | $683,560 +3% |
Find assessor info on the county website
Neighborhood: Morningside - Lenox Park
Nearby schools
GreatSchools rating
- 8/10Morningside Elementary SchoolGrades: K-5Distance: 1.5 mi
- 8/10David T Howard Middle SchoolGrades: 6-8Distance: 3.1 mi
- 9/10Midtown High SchoolGrades: 9-12Distance: 1.8 mi
Schools provided by the listing agent
- Elementary: Morningside-
- Middle: David T Howard
- High: Midtown
Source: FMLS GA. This data may not be complete. We recommend contacting the local school district to confirm school assignments for this home.
Get a cash offer in 3 minutes
Find out how much your home could sell for in as little as 3 minutes with a no-obligation cash offer.
Estimated market value
$3,860,700
Get a cash offer in 3 minutes
Find out how much your home could sell for in as little as 3 minutes with a no-obligation cash offer.
Estimated market value
$3,860,700


