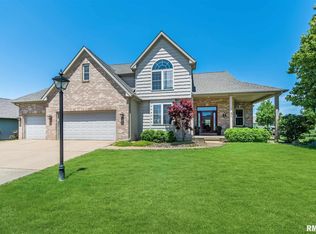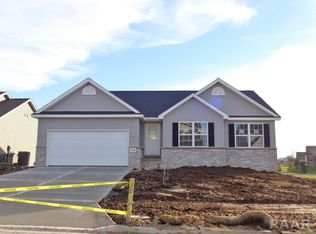A Mark of Class and Distinction; Step inside this stylish two-story and notice the architectural details of inlay wood floor, rounded cornered walls, arched doorways, double tray and vaulted ceilings. The sunlit kitchen is wrapped in Maple cabinets and granite counters. It's impossible to resist the 2nd level full laundry and gorgeous master ensuite with whirlpool tub and spa shower. The finished basement is a paradise for gaming, entertaining, working out or just relaxing. A 3 car heated garage will spoil your cars. The close proximity to the neighborhood park with splash pad will delight all
This property is off market, which means it's not currently listed for sale or rent on Zillow. This may be different from what's available on other websites or public sources.


