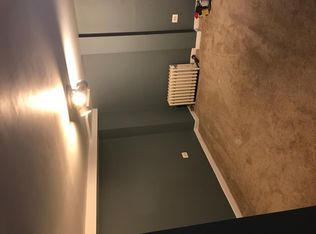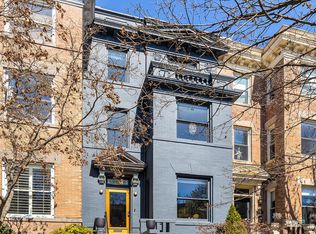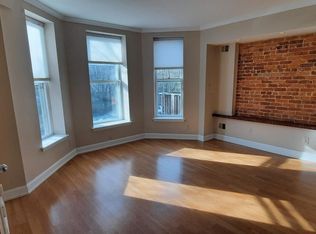Sold for $1,800,000 on 11/15/23
$1,800,000
1753 Kilbourne Pl NW, Washington, DC 20010
7beds
3,841sqft
Townhouse
Built in 1907
1,943 Square Feet Lot
$1,941,400 Zestimate®
$469/sqft
$7,420 Estimated rent
Home value
$1,941,400
$1.81M - $2.10M
$7,420/mo
Zestimate® history
Loading...
Owner options
Explore your selling options
What's special
This exquisite grand dame, updated with modern amenities, awaits on quiet Kilbourne Pl NW in coveted Mount Pleasant. Inviting main level glows with beautiful hardwood floors, a wood-burning fireplace, and a smart butler’s pantry, leading to the gorgeous dining room with skylight. A beautifully-renovated kitchen with Sub-Zero fridge and Wolf range opens onto a sunny patio through floor to ceiling glass doors, offering ample room for dining, entertaining or play. The outdoor wood burning fireplace / pizza oven is complemented by a one car garage with an additional one car surface parking space. Upstairs this home has so much room for whatever your life needs - including 5 generous bedrooms and 2 updated baths. An additional interior den with skylight could be closed to add another bedroom, if needed. The two bedroom lower level is the perfect au pair or in law suite.
Zillow last checked: 8 hours ago
Listing updated: November 15, 2023 at 07:26am
Listed by:
Mandy Mills 202-425-6417,
Compass,
Co-Listing Agent: Mary A Sartorius 202-379-9619,
Compass
Bought with:
Christopher Sanders, SP98366816
Century 21 Redwood Realty
Source: Bright MLS,MLS#: DCDC2111532
Facts & features
Interior
Bedrooms & bathrooms
- Bedrooms: 7
- Bathrooms: 4
- Full bathrooms: 3
- 1/2 bathrooms: 1
- Main level bathrooms: 1
Basement
- Area: 1085
Heating
- Hot Water, Natural Gas
Cooling
- Central Air, Electric
Appliances
- Included: Dishwasher, Disposal, Dryer, Exhaust Fan, Oven/Range - Gas, Refrigerator, Cooktop, Washer, Stainless Steel Appliance(s), Gas Water Heater
- Laundry: Upper Level, Laundry Room
Features
- Crown Molding, Primary Bath(s), Floor Plan - Traditional, Built-in Features, Ceiling Fan(s), Formal/Separate Dining Room, Kitchen - Gourmet, Recessed Lighting, Upgraded Countertops
- Flooring: Hardwood, Wood
- Windows: Skylight(s), Window Treatments
- Basement: Front Entrance,Exterior Entry,Rear Entrance,English,Finished
- Has fireplace: No
Interior area
- Total structure area: 3,854
- Total interior livable area: 3,841 sqft
- Finished area above ground: 2,769
- Finished area below ground: 1,072
Property
Parking
- Total spaces: 2
- Parking features: Garage Faces Rear, Surface, Detached, Off Street
- Garage spaces: 1
Accessibility
- Accessibility features: None
Features
- Levels: Four
- Stories: 4
- Patio & porch: Patio
- Exterior features: Lighting
- Pool features: None
Lot
- Size: 1,943 sqft
- Features: Urban Land-Sassafras-Chillum
Details
- Additional structures: Above Grade, Below Grade
- Parcel number: 2602//0109
- Zoning: R4
- Special conditions: Standard
Construction
Type & style
- Home type: Townhouse
- Architectural style: Victorian
- Property subtype: Townhouse
Materials
- Brick
- Foundation: Other
Condition
- New construction: No
- Year built: 1907
- Major remodel year: 2000
Utilities & green energy
- Sewer: Public Sewer
- Water: Public
Community & neighborhood
Location
- Region: Washington
- Subdivision: Mount Pleasant
Other
Other facts
- Listing agreement: Exclusive Right To Sell
- Ownership: Fee Simple
Price history
| Date | Event | Price |
|---|---|---|
| 11/15/2023 | Sold | $1,800,000-2.7%$469/sqft |
Source: | ||
| 10/18/2023 | Pending sale | $1,850,000$482/sqft |
Source: | ||
| 10/11/2023 | Price change | $1,850,000-5.1%$482/sqft |
Source: | ||
| 9/14/2023 | Listed for sale | $1,950,000-2.5%$508/sqft |
Source: | ||
| 7/5/2023 | Listing removed | $2,000,000$521/sqft |
Source: | ||
Public tax history
| Year | Property taxes | Tax assessment |
|---|---|---|
| 2025 | $13,979 +13.5% | $1,734,480 +12.9% |
| 2024 | $12,314 +2.4% | $1,535,720 +2.4% |
| 2023 | $12,030 +5.6% | $1,499,350 +5.7% |
Find assessor info on the county website
Neighborhood: Mount Pleasant
Nearby schools
GreatSchools rating
- 7/10Bancroft Elementary SchoolGrades: PK-5Distance: 0.3 mi
- 9/10Deal Middle SchoolGrades: 6-8Distance: 2.4 mi
- 7/10Jackson-Reed High SchoolGrades: 9-12Distance: 2.4 mi
Schools provided by the listing agent
- Elementary: Bancroft
- Middle: Deal
- High: Wilson Senior
- District: District Of Columbia Public Schools
Source: Bright MLS. This data may not be complete. We recommend contacting the local school district to confirm school assignments for this home.

Get pre-qualified for a loan
At Zillow Home Loans, we can pre-qualify you in as little as 5 minutes with no impact to your credit score.An equal housing lender. NMLS #10287.
Sell for more on Zillow
Get a free Zillow Showcase℠ listing and you could sell for .
$1,941,400
2% more+ $38,828
With Zillow Showcase(estimated)
$1,980,228

