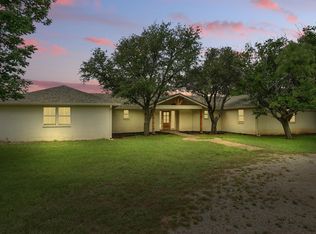#11943700 WYLIE WITH 114 ACRES Stone home with Extensive landscaping. Office, Media room, billiard room, 3 living rooms. 6 bedrooms, 7 baths (remodeled)Updated Granite kitchen. Home surrounded by covered patios and arched windows. Ingound pool, cabana house,waterfall hottub. Stone guest house! House can be bought with 20, 45, or 114 ares. Ring Rhonda Hatchett for special pricing and private tour. Ring Rhonda Hatchett for special pricing and private tour. 325-829-7007 www.rhondahatchett.com
This property is off market, which means it's not currently listed for sale or rent on Zillow. This may be different from what's available on other websites or public sources.
